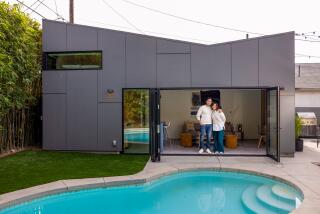How to make the best with a little less
- Share via
If you plan to build a new home or remodel your existing residence, first spend time studying author Sarah Susanka’s “Not So Big Solutions for Your Home.” In her latest book, Susanka emphasizes modest home component features rather than the big, lavish designs that many other architects seem to favor.
“This book is a training manual for those who want to learn how to tailor their homes to fit their lifestyles,” the author begins. “The insights and explanations come from many years of experience as a residential architect, working with normal everyday folks, with normal everyday problems,” she continues.
The book is based on Susanka’s “Drawing Board” column in Fine Homebuilding magazine. Her theme is comfortable size rather than big, lavish and showy. As explained in her best-selling books, “The Not So Big House” and “Creating the Not So Big House,” which sold more than 500,000 total copies, her simple messages are do more with less space and make homes work better in the process.
Simple ideas, illustrated with numerous drawings, show how modest changes in a home can make big differences. For example, Susanka shows how a sloping lot can be a benefit so a downstairs room doesn’t feel like a basement, just by adding full-height windows to brighten the space.
Although the book begins by explaining home site selection, the primary focus is on the home’s interior and use of the living spaces. Drawings and color photos illustrate the topics.
Some of Susanka’s interior designs are ultra-practical but obviously not for everyone. For example, she recommends a mudroom design for kids to put their coats and belongings, with a separate area for adult coats. Beneath the coats, there is room for a dog bed and a storage area for dog food and dishes.
She is very attentive to recycling. “It often amazes people to see how little trash they actually generate when they fully engage in the art of recycling,” Suzanka writes. She shows how to create a mail-sorting place with a trash bin for recycling junk mail.
The chapter explaining how ceilings and their height influence a room’s feeling is perhaps the book’s best. The author suggests varying ceiling heights to distinguish spaces. “Take away the variations in ceiling height, and the identities of the individual spaces are seriously reduced,” she says. Abundant use of soffits and lowered ceilings to form alcoves are illustrated.
This is an idea book for home builders and remodelers. Susanka adapts many of her home building ideas for remodeling, such as adding soffits to make an 8-foot ceiling feel taller. Even room additions are explained, though without great detail.
Unlike her earlier books, this one seems sparse on color photos showing real-life implementations of the author’s ideas. Although Susanka’s drawings are easy to understand and illustrate her explanations well, more color photos showing her ideas in actual homes would have greatly added to the book’s usefulness. But her practical and innovative suggestions overcome this deficiency. On my scale of 1 to 10, this outstanding new book rates a solid 10.
More to Read
Sign up for our Book Club newsletter
Get the latest news, events and more from the Los Angeles Times Book Club, and help us get L.A. reading and talking.
You may occasionally receive promotional content from the Los Angeles Times.









