Modernist retreat in Beverly Grove
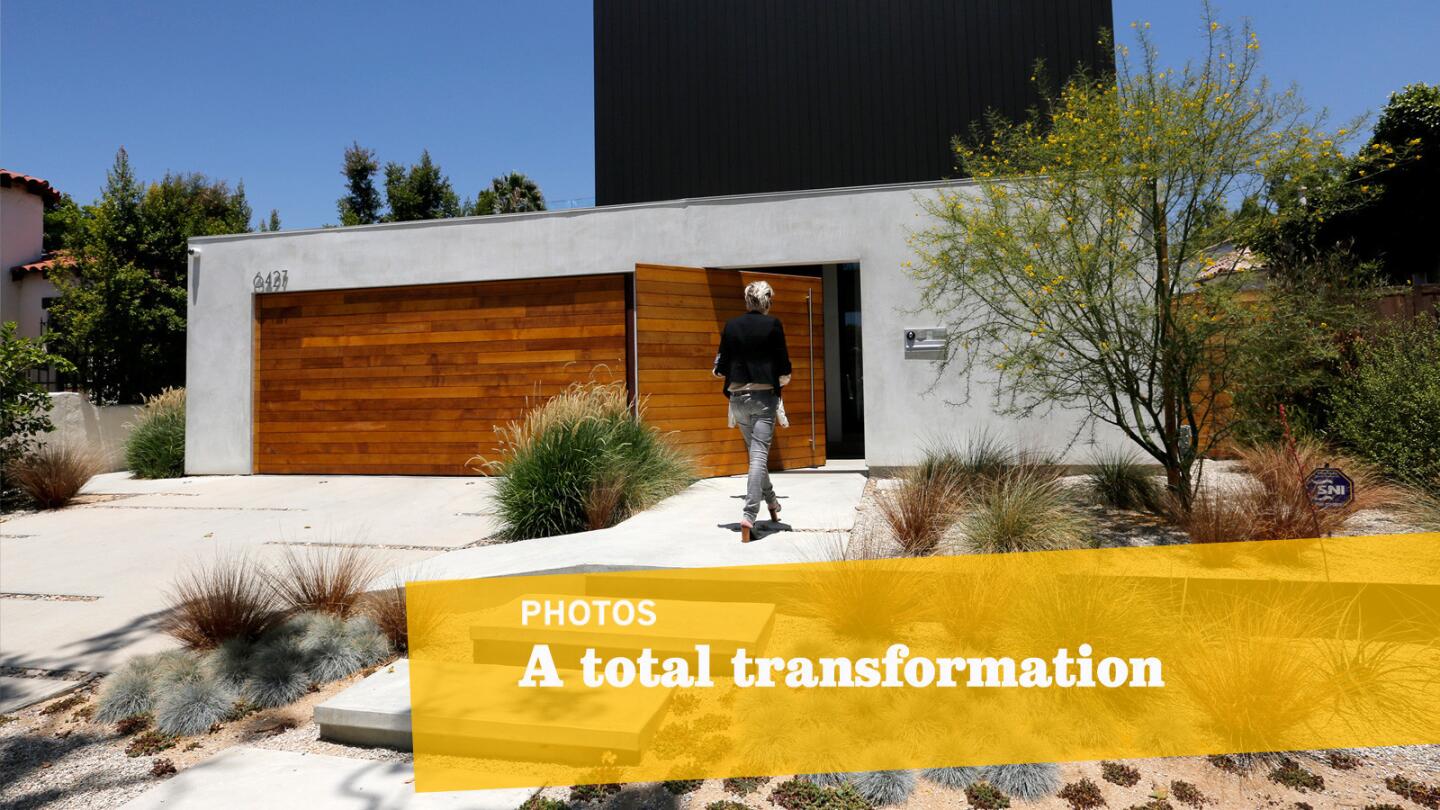
Designer Erla Dögg Ingjaldsdóttir of the Santa Monica-based firm Minarc walks up to the Beverly Grove home she and her husband, Tryggvi Thorsteinsson, designed for Vanessa Bradley and Michel Bocande.
(Mark Boster / Los Angeles Times)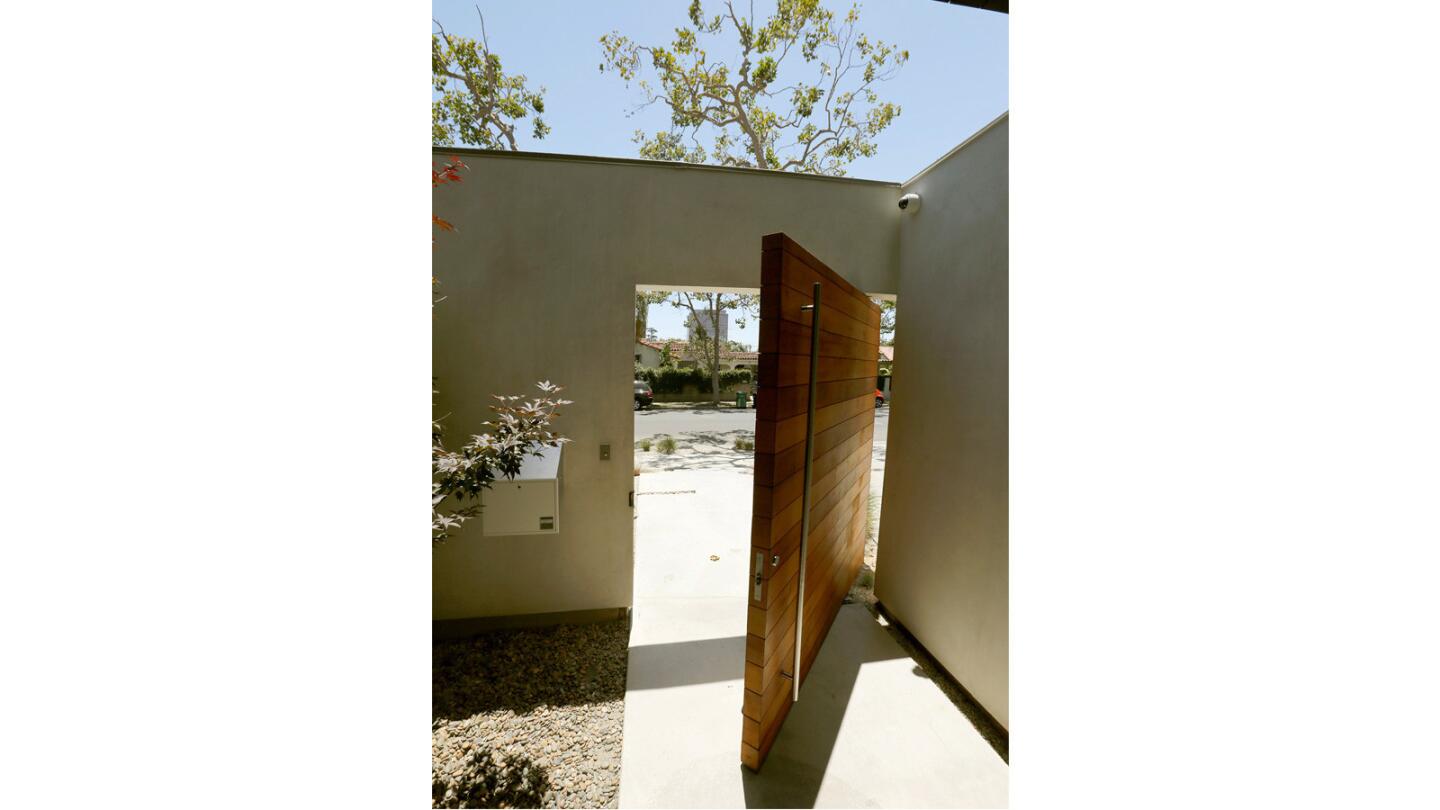
A pivoting cedar door blurs the lines between the front door and the garage door so that it appears to be one long panel.
(Mark Boster / Los Angeles Times)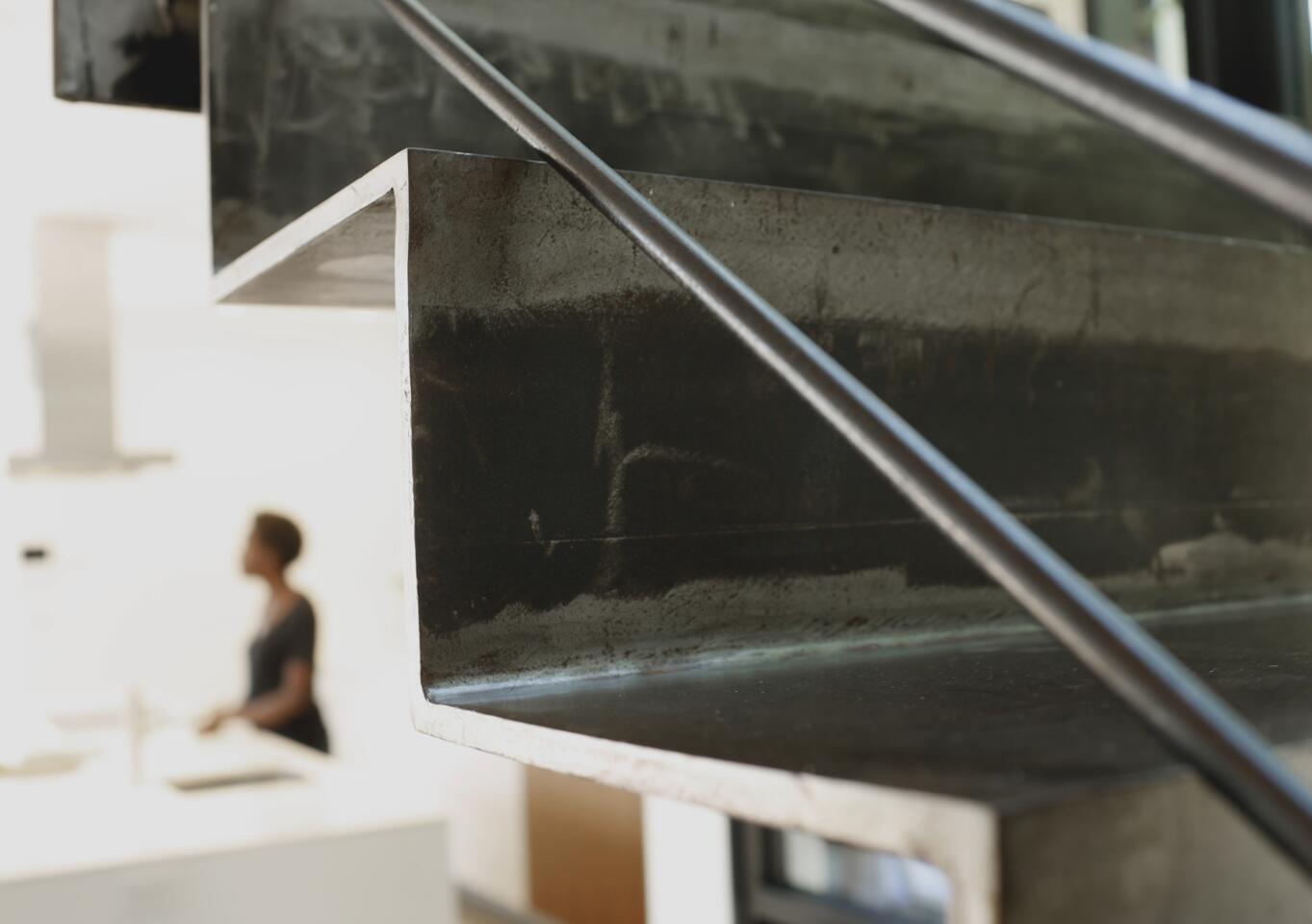
A raw, rough steel stairway seemingly floats up to the second story of Vanessa Bradley and Michel Bocande’s Beverly Grove home.
(Mark Boster / Los Angeles Times)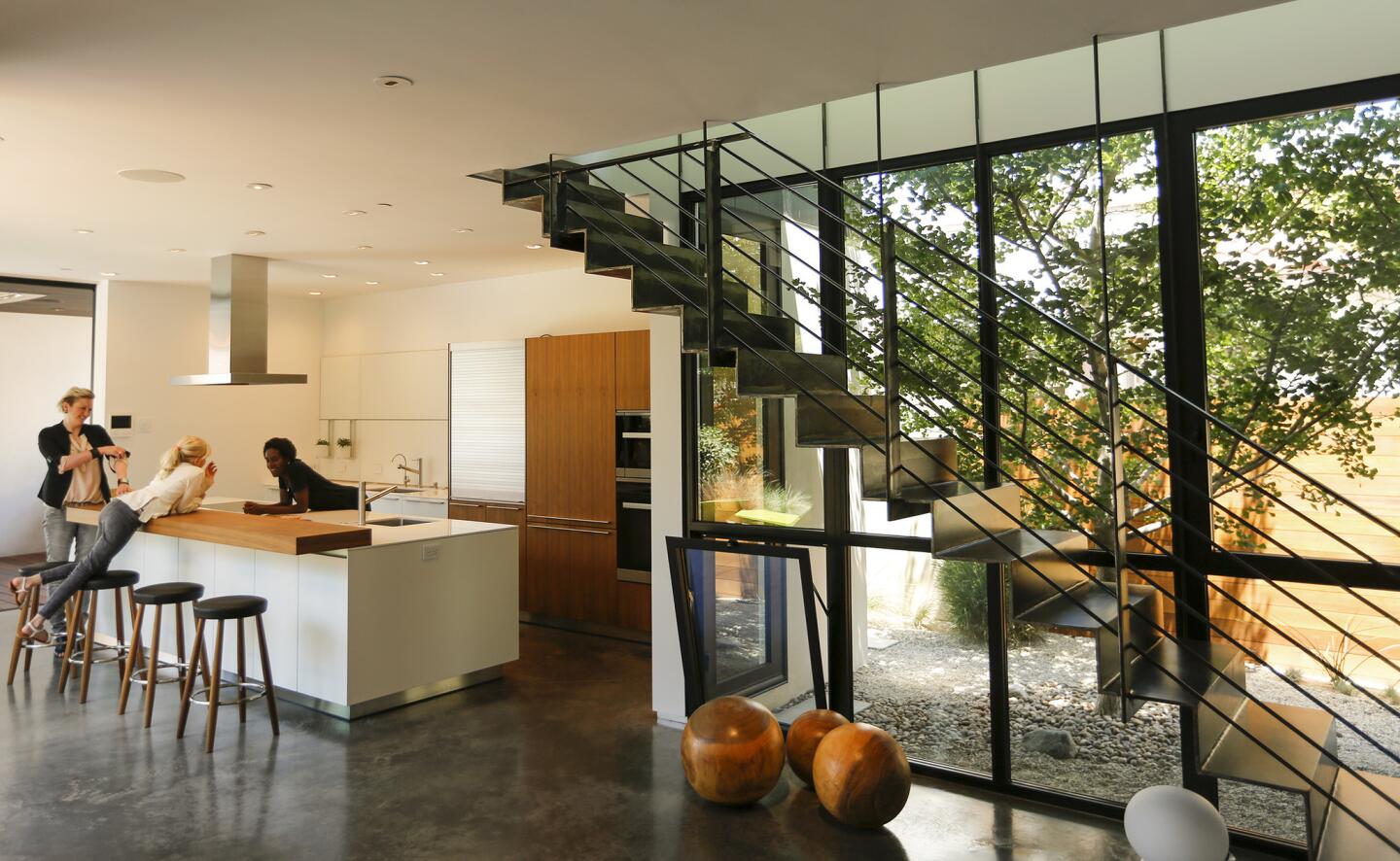
Working with landscape architect Alison Terry of Terry Design, the couple chose a prehistoric ginkgo biloba tree from Berylwood Tree Farm in Somis as a centerpiece.
(Mark Boster / Los Angeles Times)
Advertisement
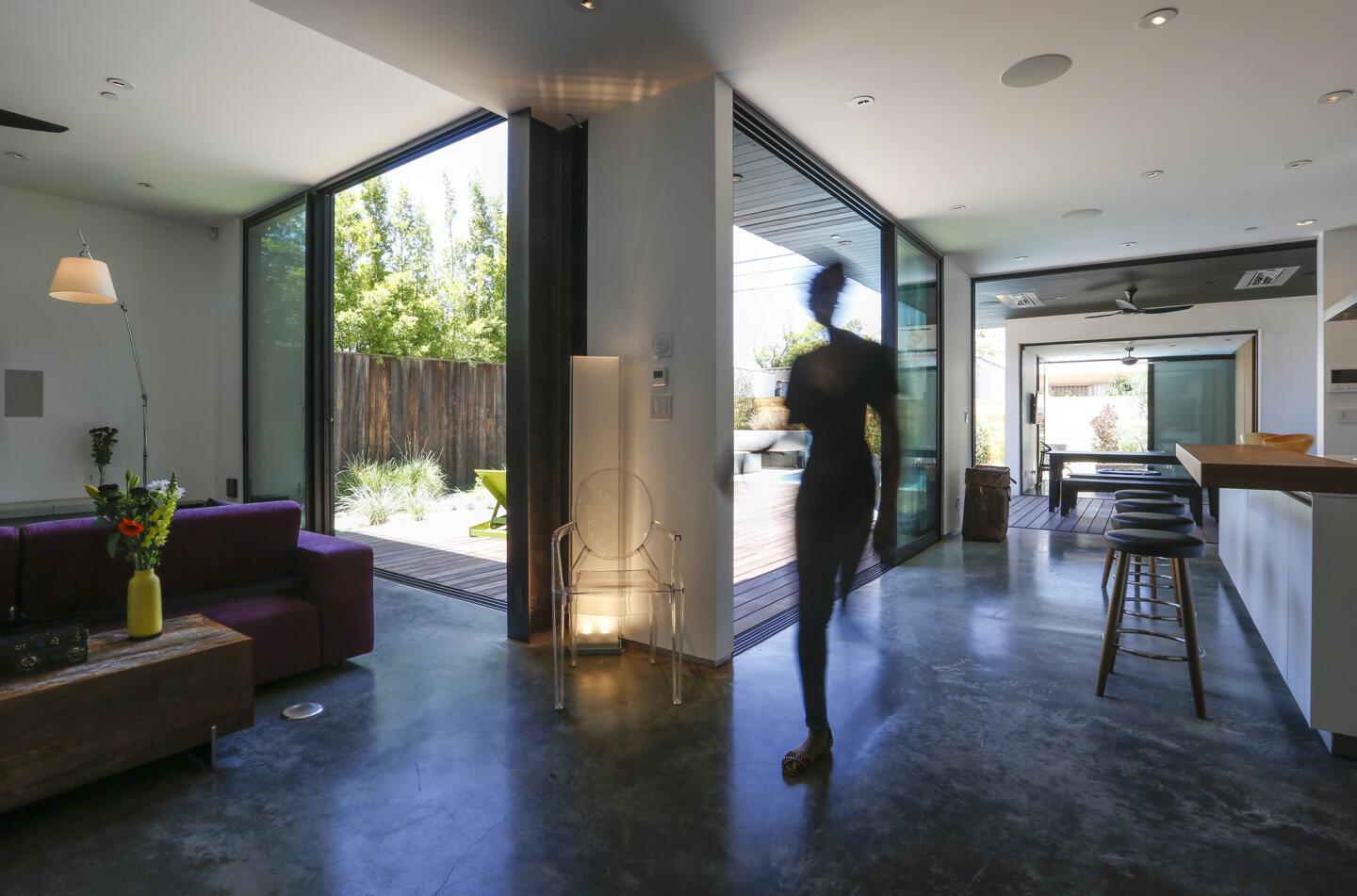
Polished concrete floors throughout the first floor give the interior a a loft-like feel. Floor-to-ceiling sliding glass doors offer easy access to a small pool, fire pit and banquette, deck and a separate meditation room.
(Mark Boster / Los Angeles Times)
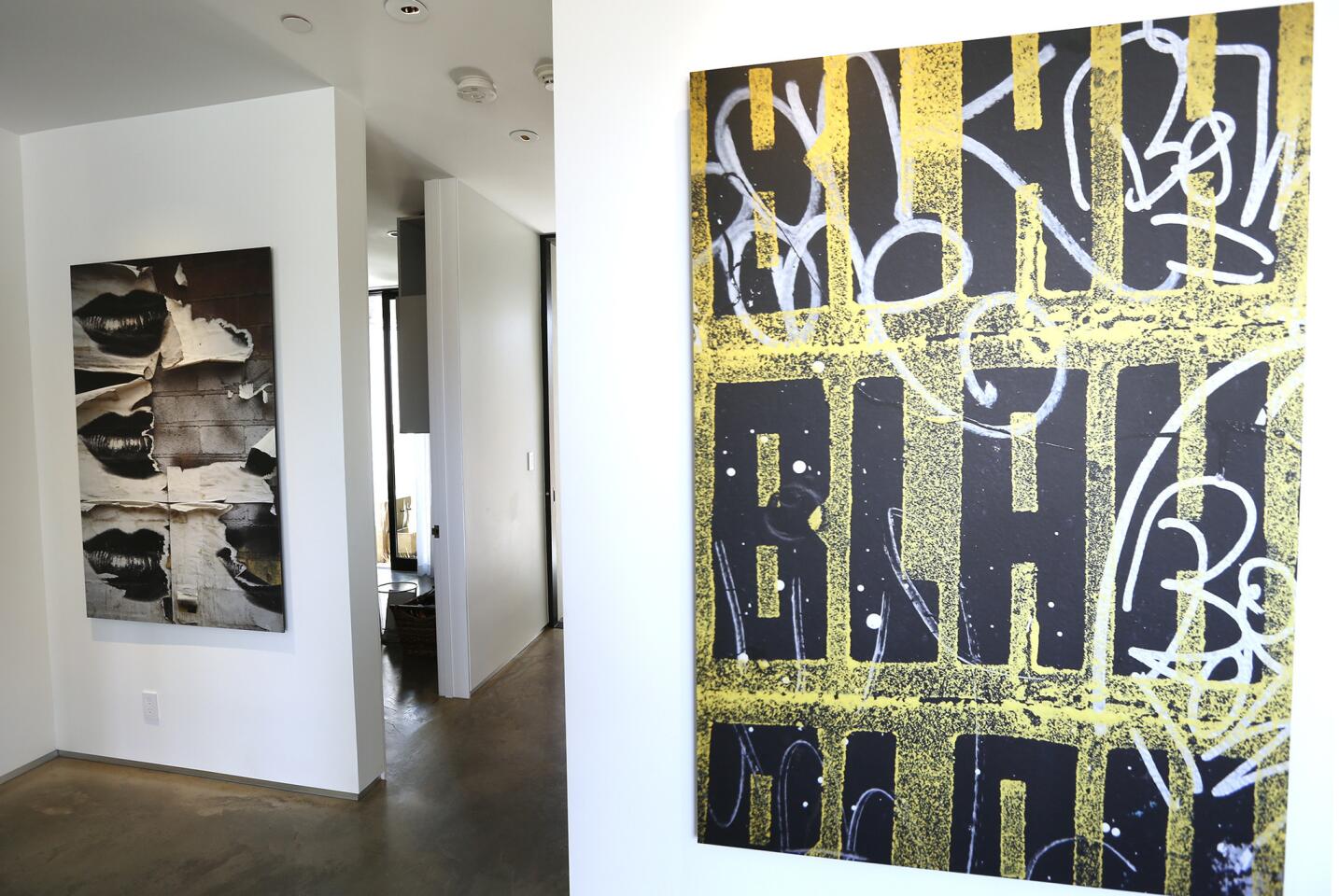
Modernist retreat (Mark Boster / Los Angeles Times)
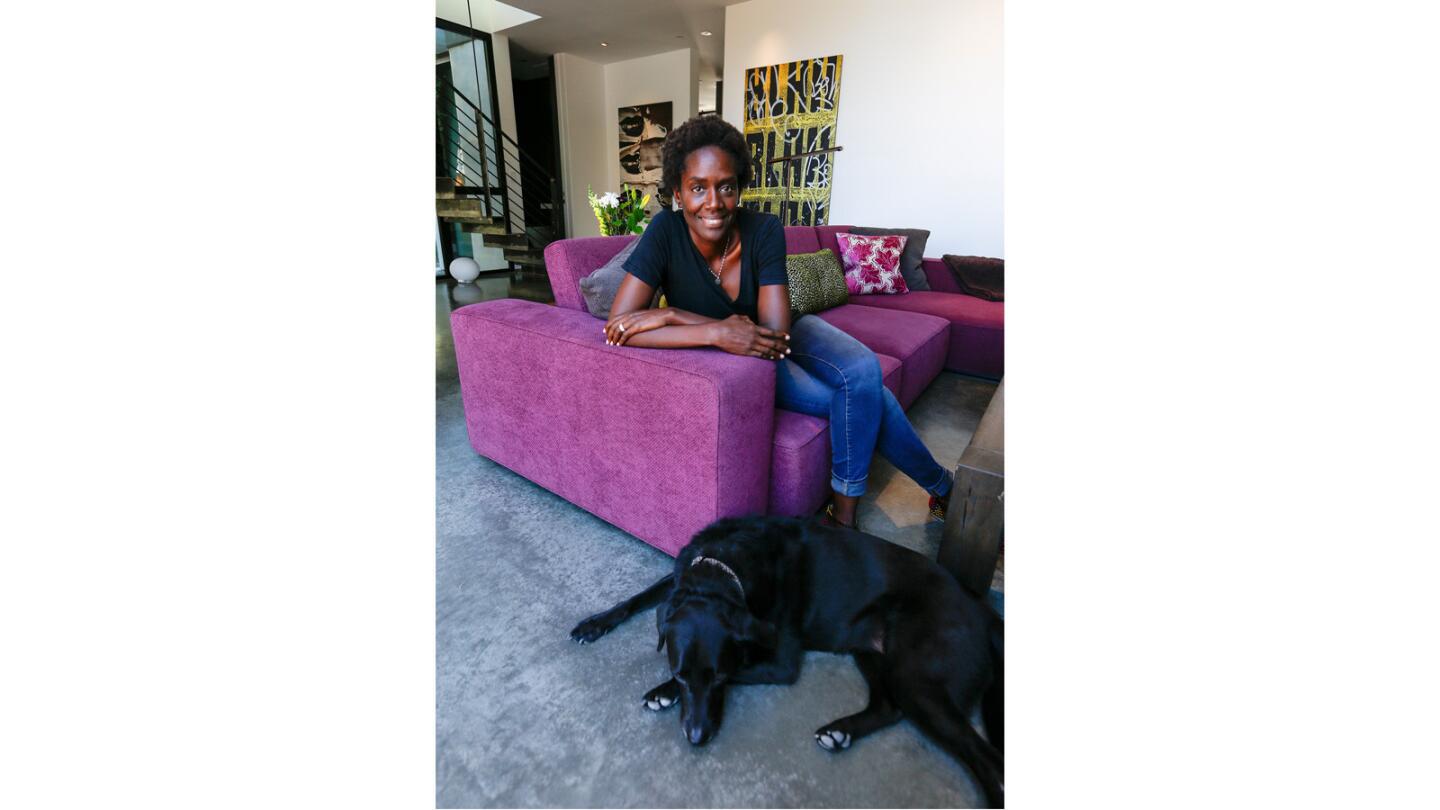
Vanessa Bradley and her Labrador retriever Roxy relax in the living room. The classic purple sofa is from B&B Italia.
(Mark Boster / Los Angeles Times)
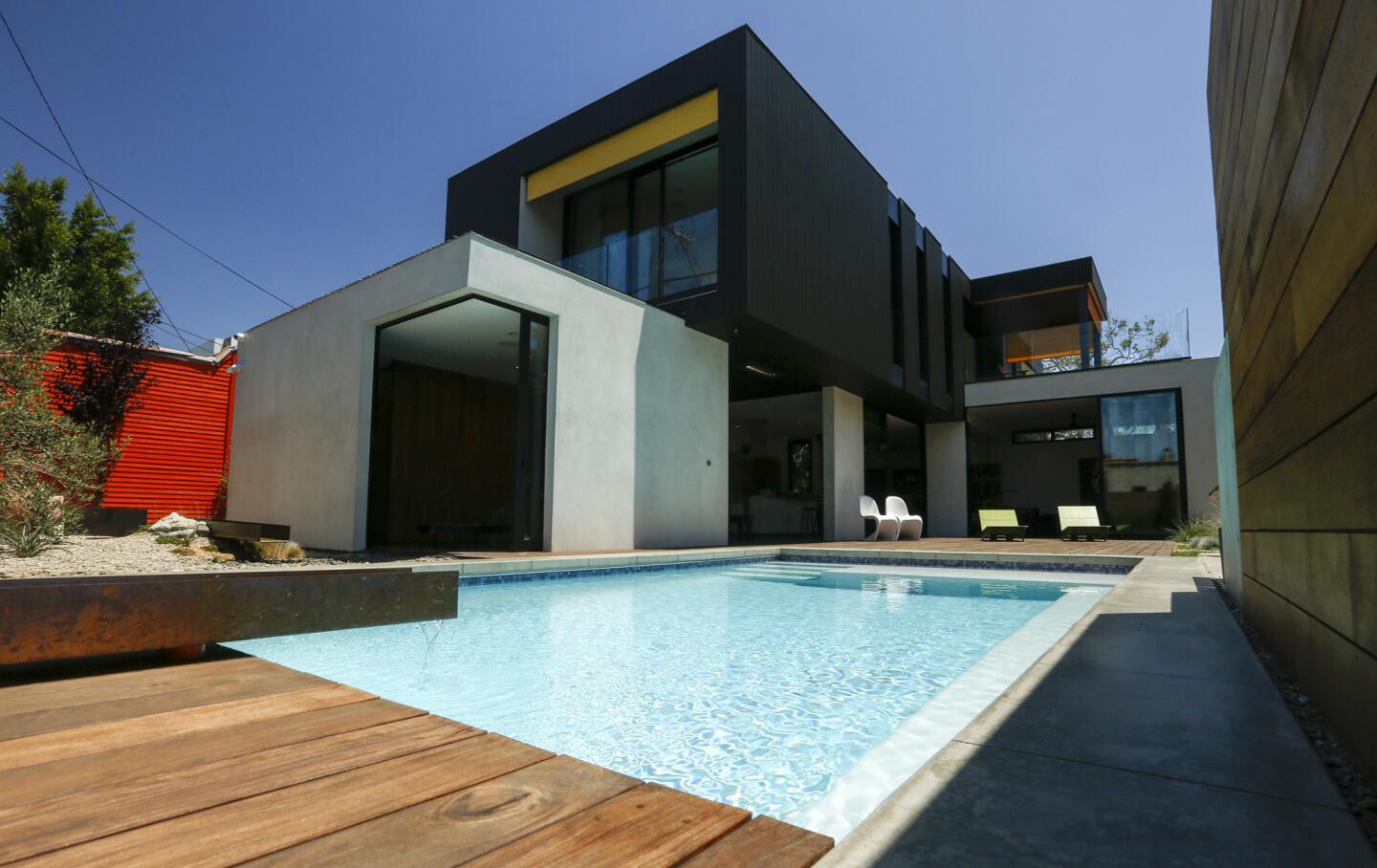
Vanessa Bradley and Michel Bocande wanted an indoor-outdoor feel in a house that didn’t overwhelm its lot.
(Mark Boster / Los Angeles Times)Advertisement
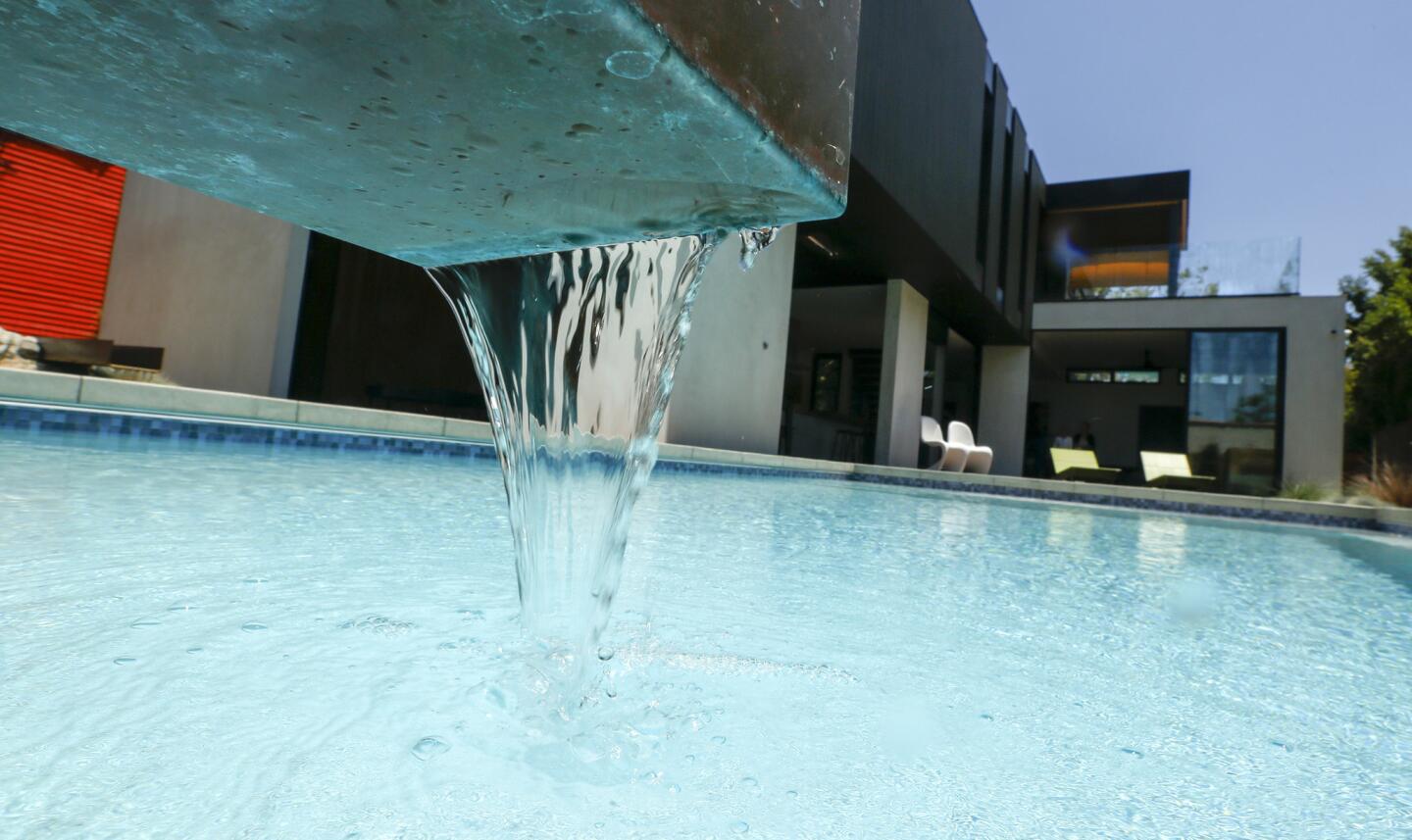
Water flows into the small pool through a sleek U-shaped metal channel in the backyard of Vanessa Bradley and Michel Bocande’s home in Beverly Grove.
(Mark Boster / Los Angeles Times)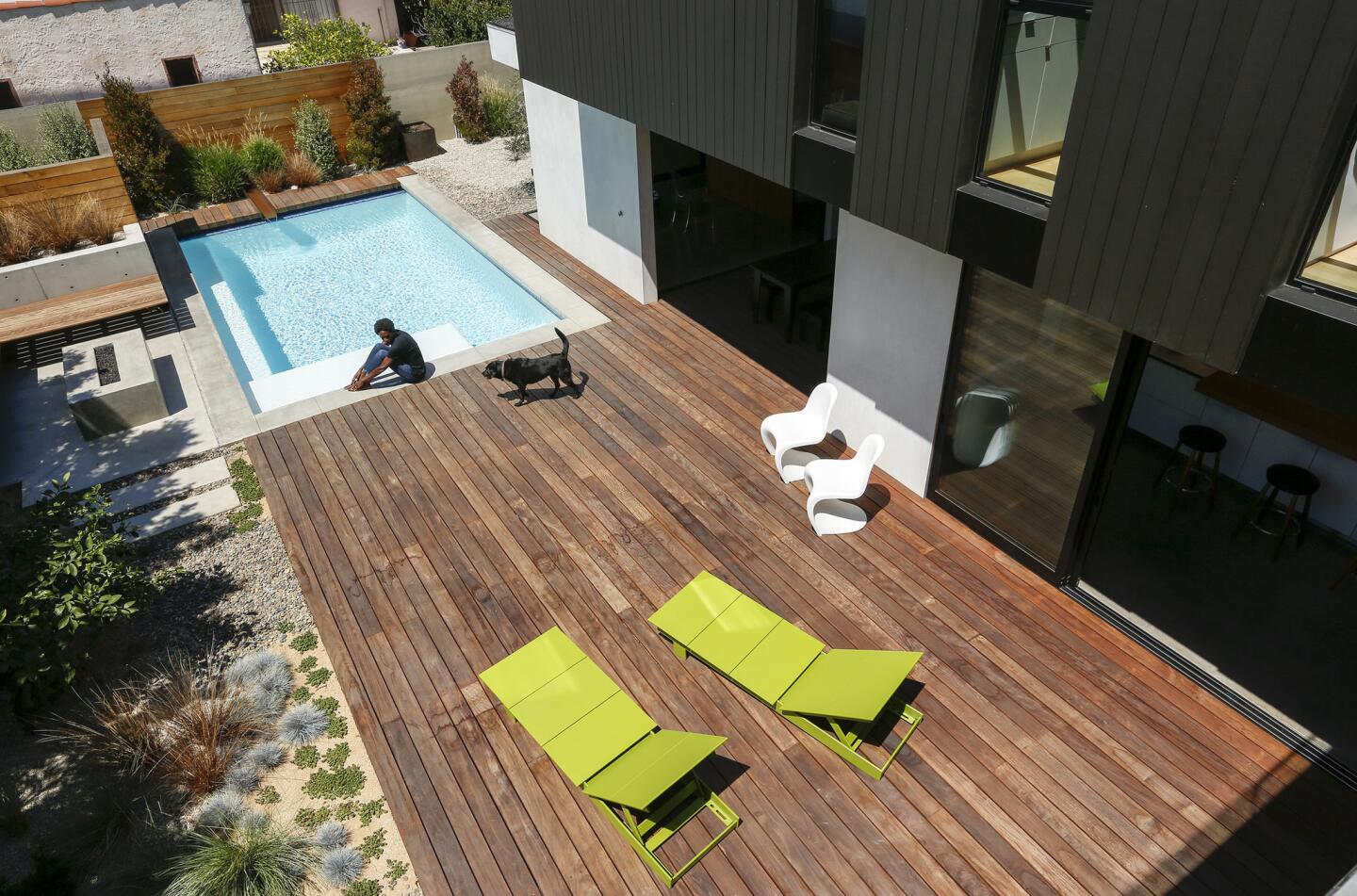
Vanessa Bradley sits at the edge of her pool with her dog Roxy at her side. He home and its walnut deck have a geometric design.
(Mark Boster / Los Angeles Times)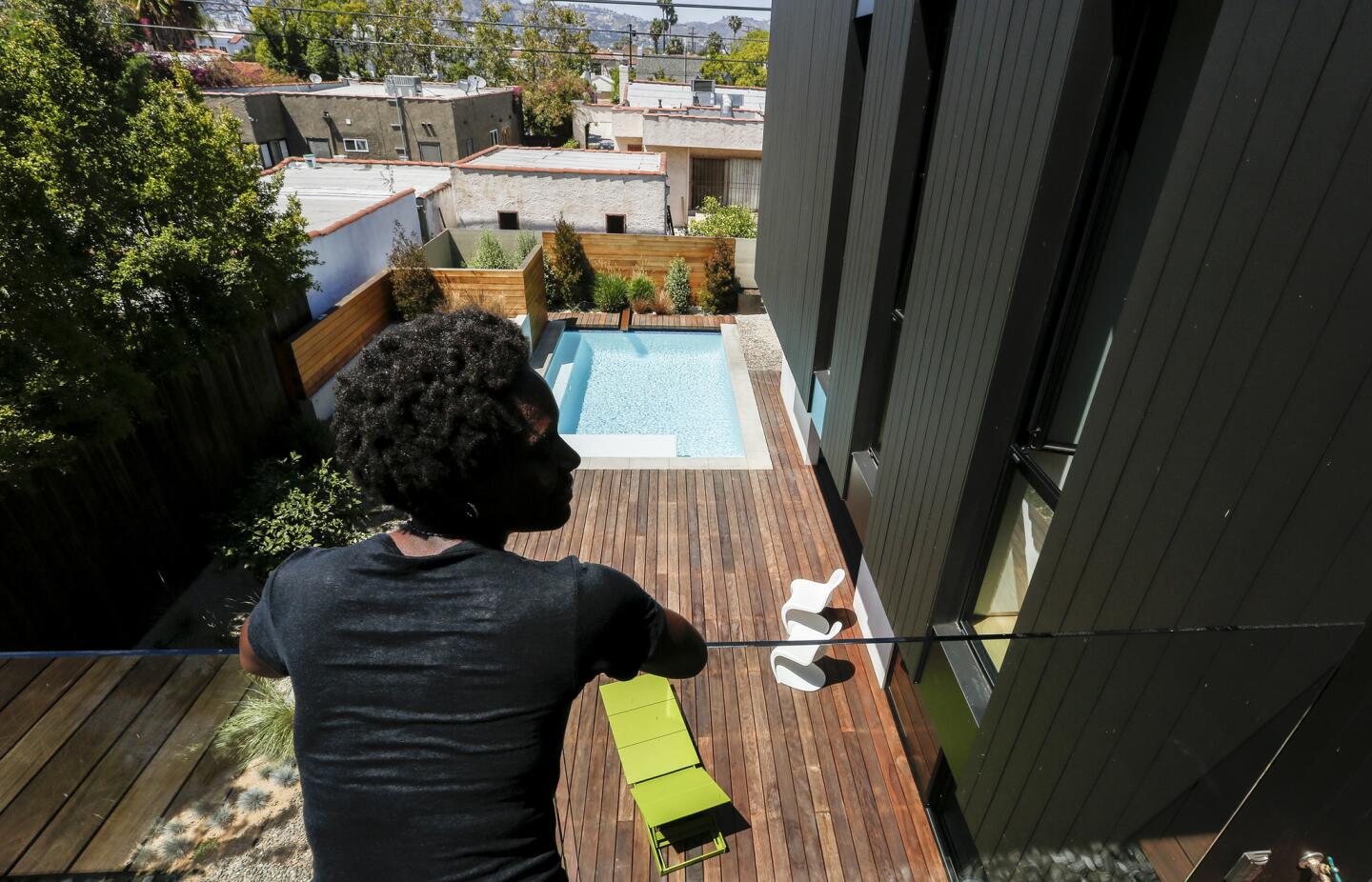
Vanessa Bradley has a bird’s-eye view of the pool from the outdoor lounge on the second floor.
(Mark Boster / Los Angeles Times)
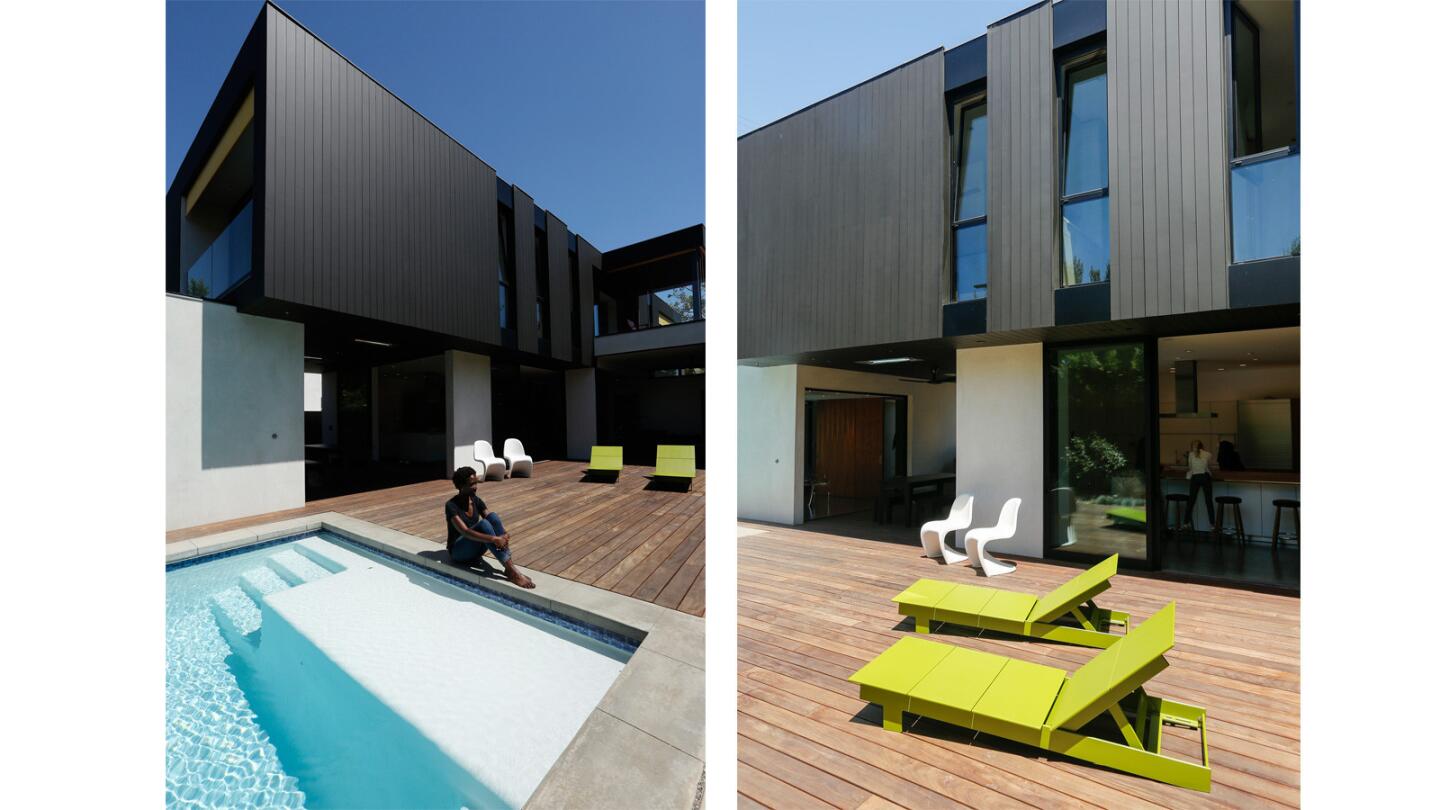
The couple purchased a 1924 Spanish-style teardown in Beverly Grove and over more than a year proceeded to build a new home using Minarc’s interlocking mnmMOD system, which uses prefabricated panels for energy-efficient and highly customized construction.
(Mark Boster / Los Angeles Times)
Advertisement
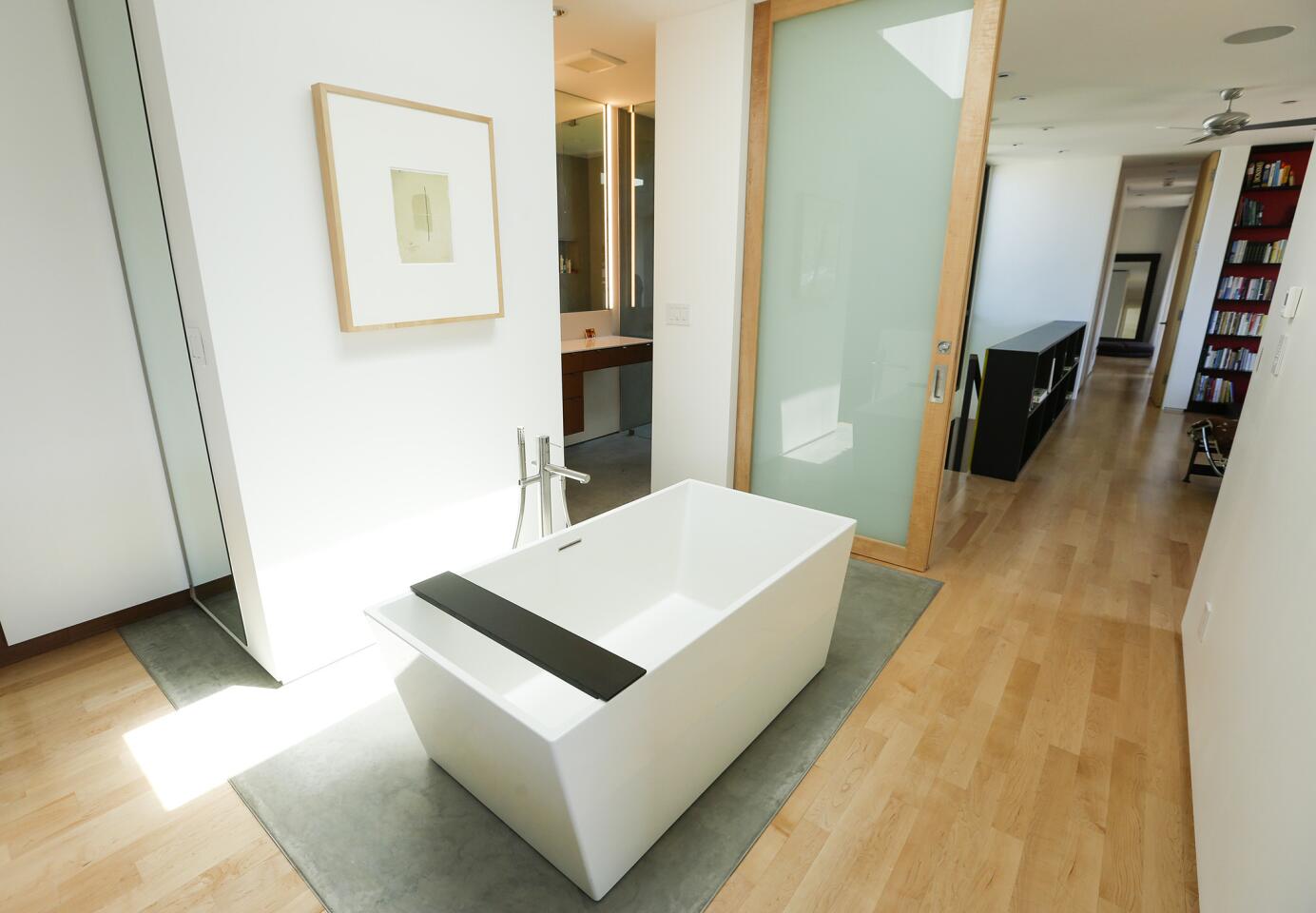
One of two open concept master bedrooms in the home features a large bathtub in the bedroom instead of the bathroom. A skylight overhead helps to create a distinctive bathing experience.
(Mark Boster / Los Angeles Times)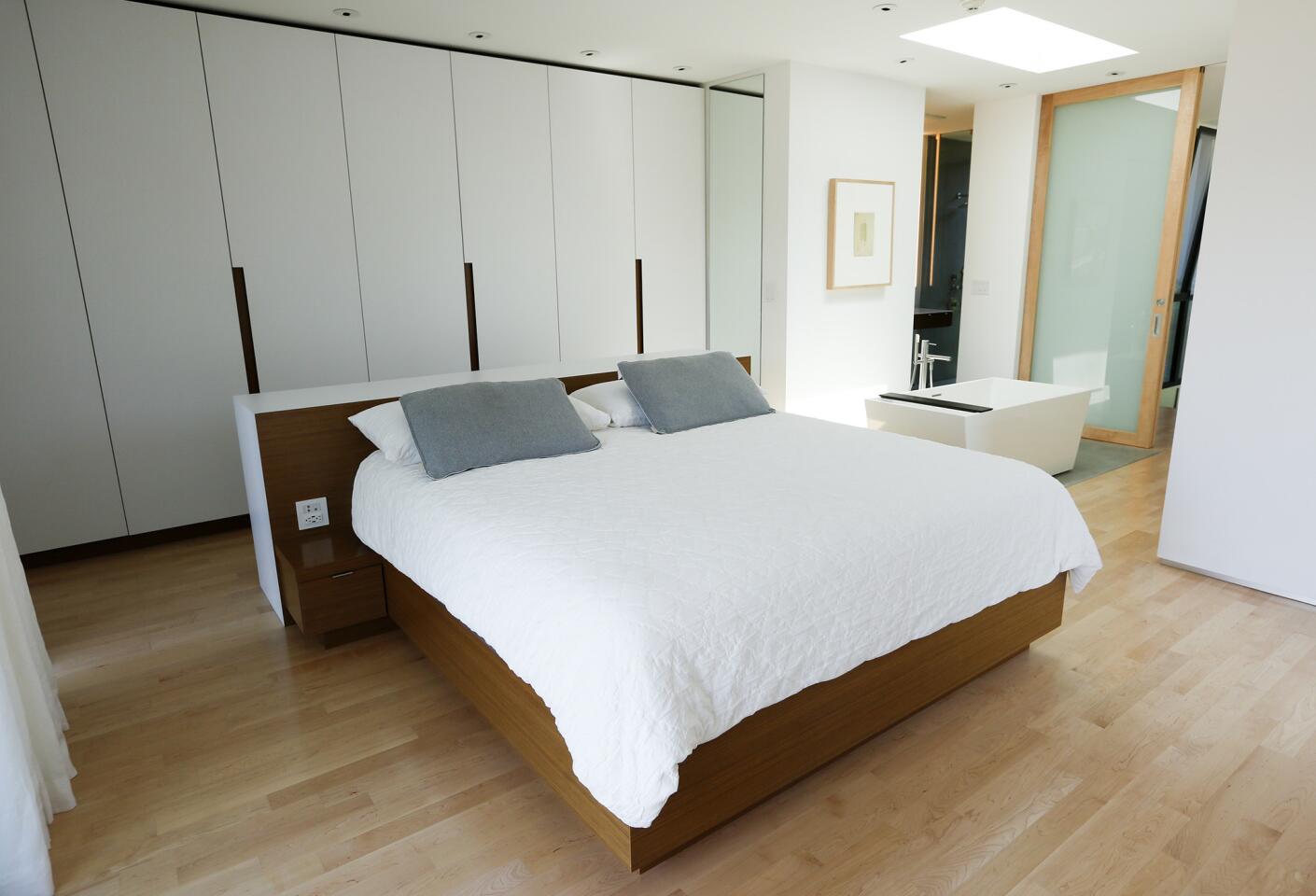
Modernist retreat (Mark Boster / Los Angeles Times)
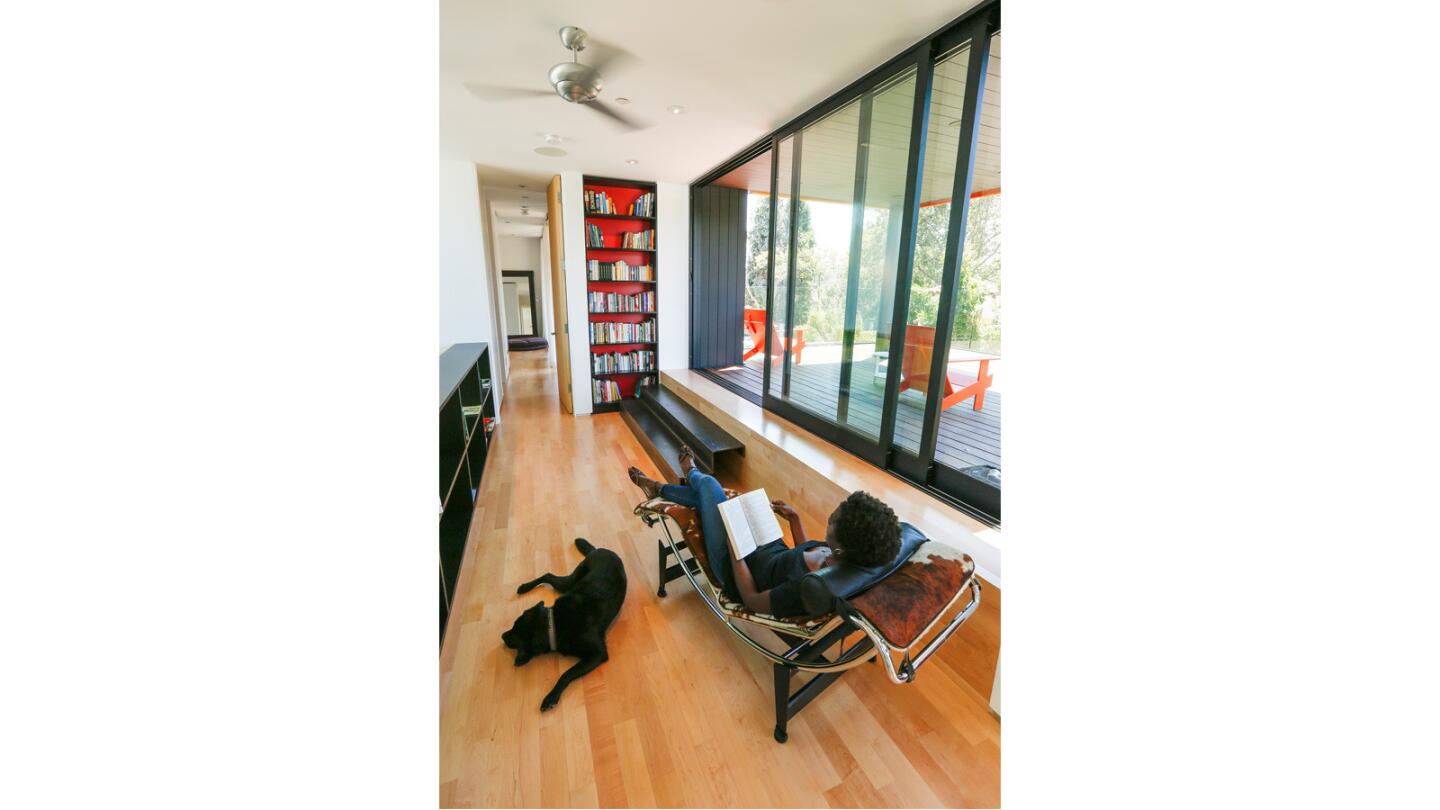
Vanessa Bradley and Roxy relax in the library area between the two master bedrooms. The outdoor lounge is at right.
(Mark Boster / Los Angeles Times)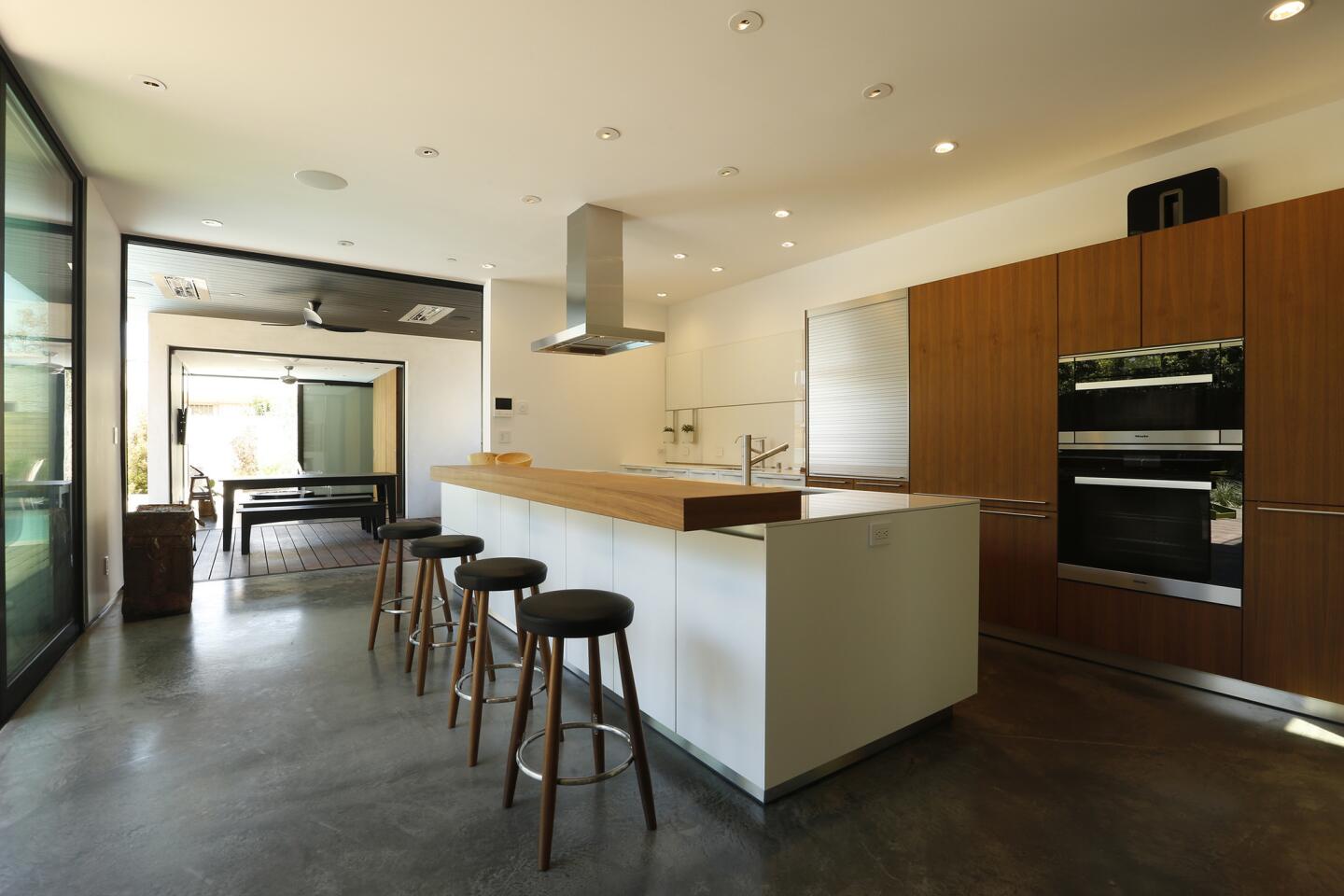
Vanessa Bradley and Michel Bocande wanted an open concept home where the kitchen flows directly into the outdoor dining room and the backyard pool area.
(Mark Boster / Los Angeles Times)Advertisement
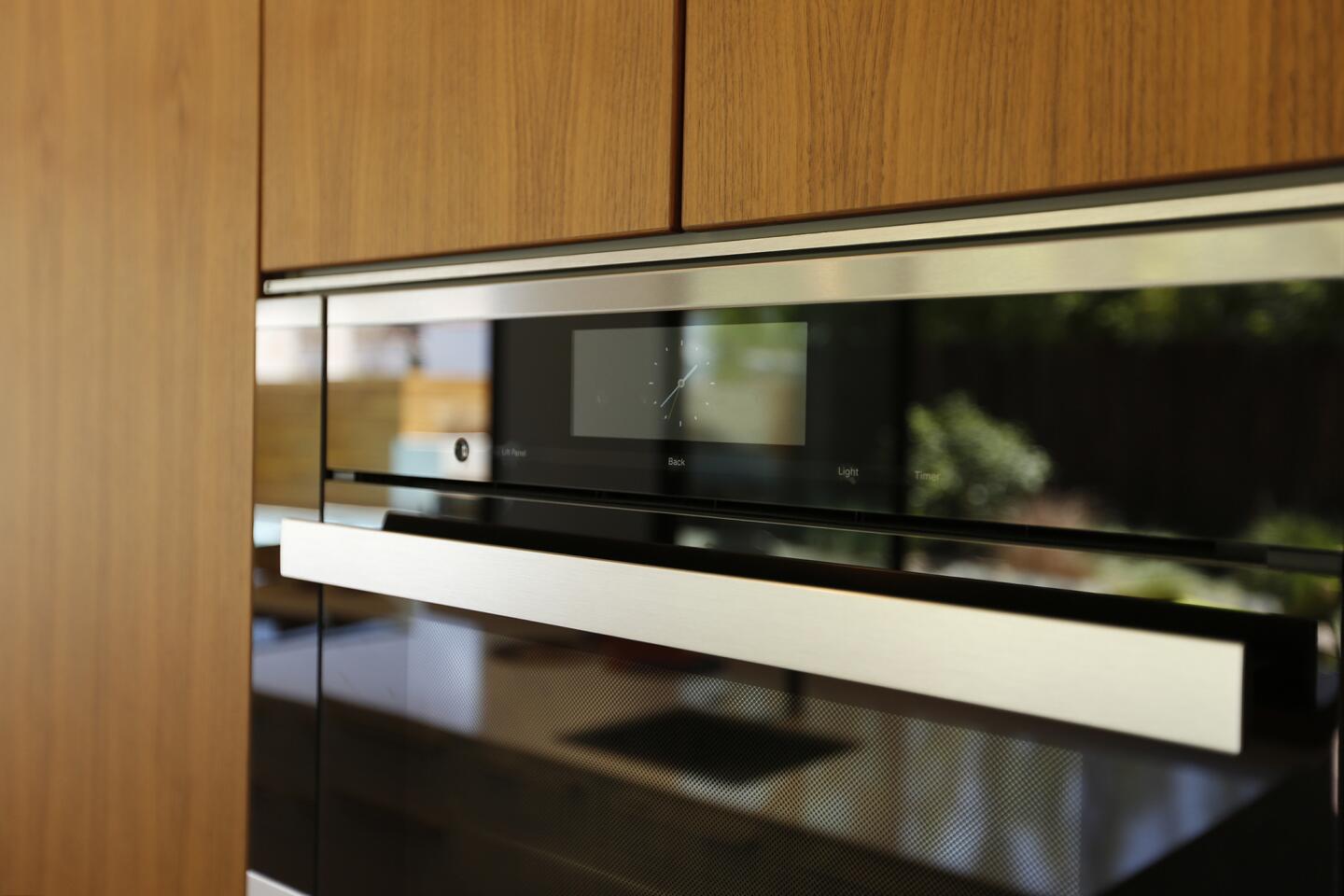
Modernist retreat (Mark Boster / Los Angeles Times)
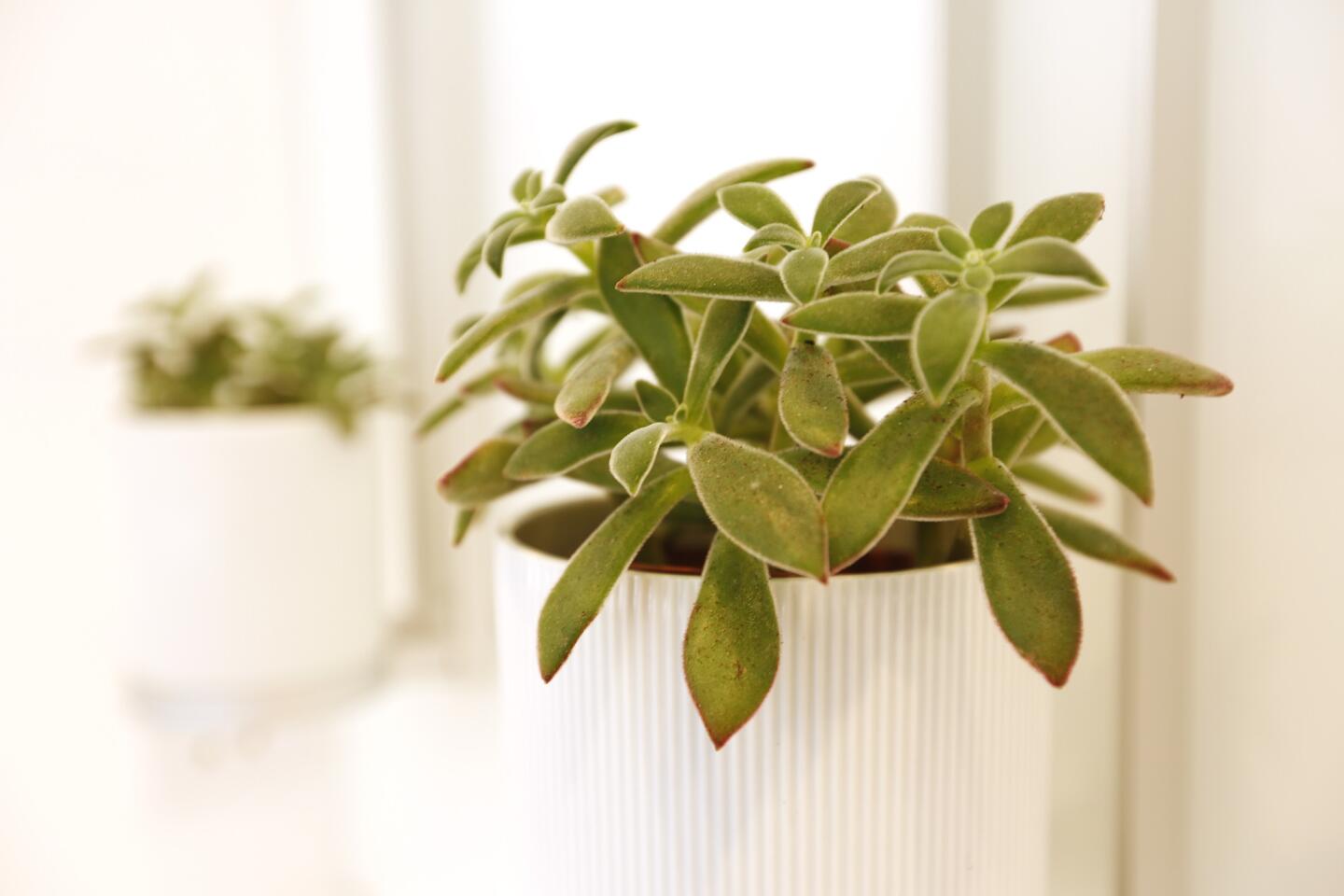
Two white ceramic pots holding succulents hang in the kitchen.
(Mark Boster / Los Angeles Times)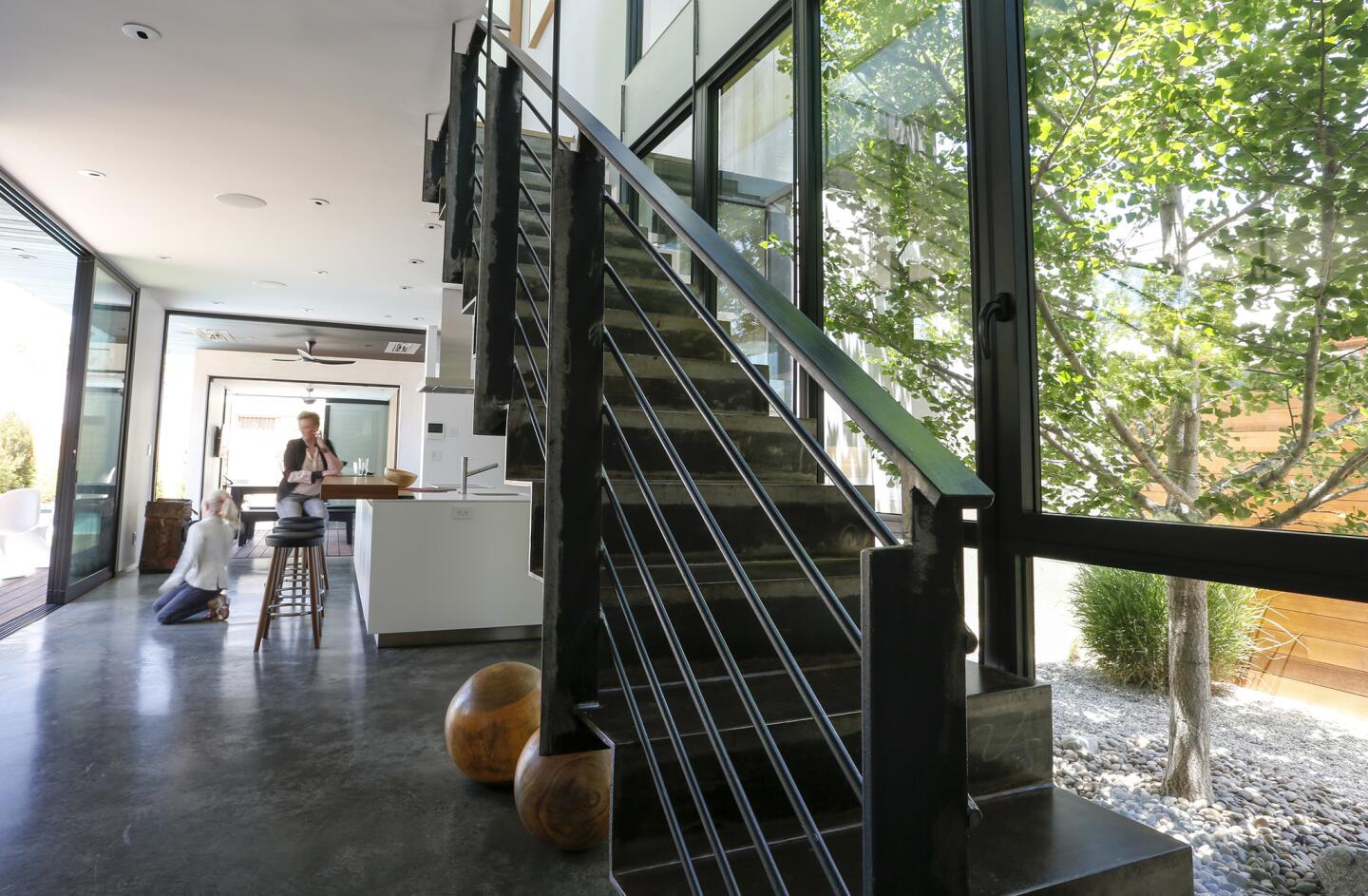
The home wraps around a “Tree of Life,” which is visible from rooms on both floors.
(Mark Boster / Los Angeles Times)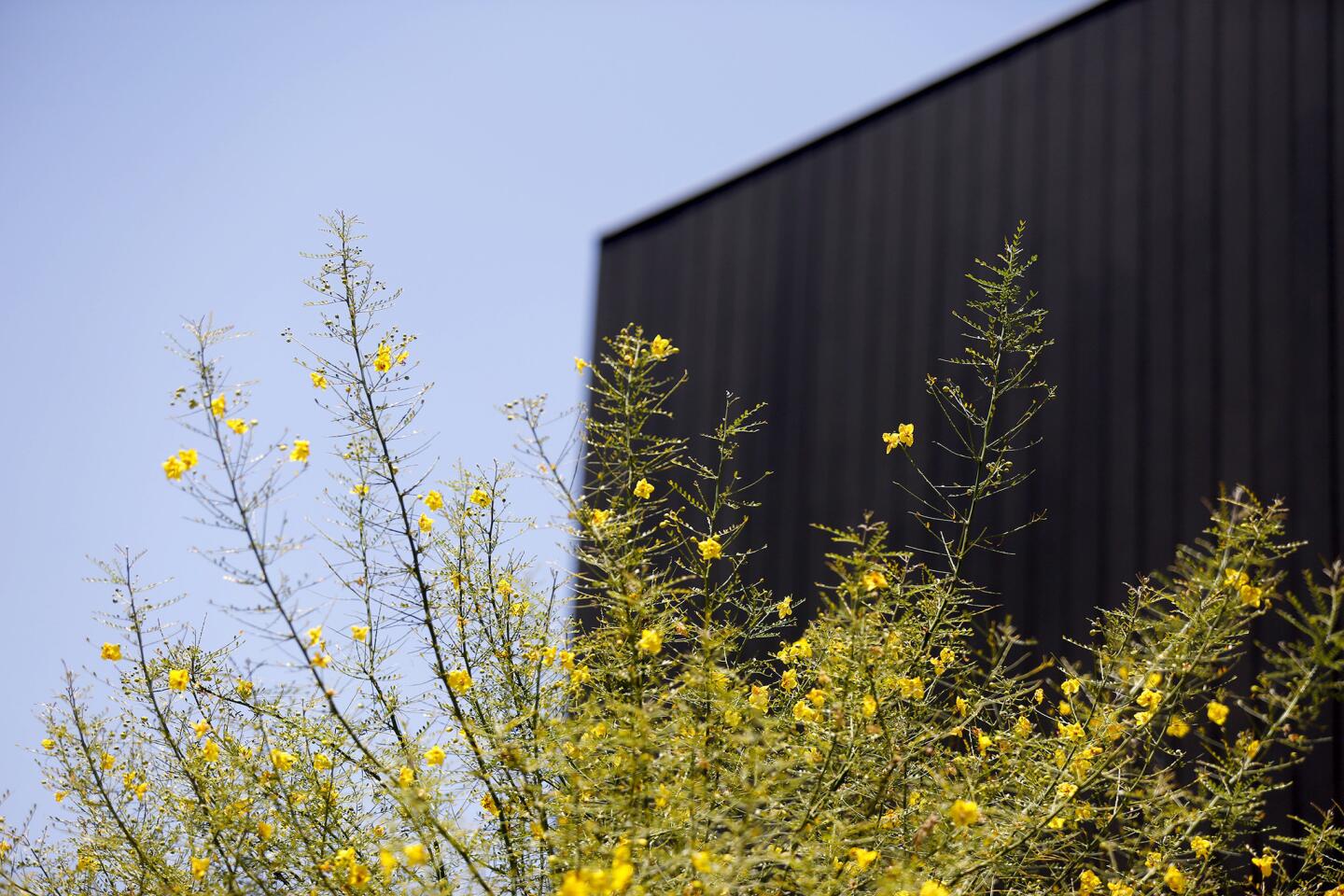
The bright yellow blossoms of a palo verde tree add color and design to the drought-tolerant front landscape. The cedar panels in the background have been stained dark brown.
(Mark Boster / Los Angeles Times)
Advertisement
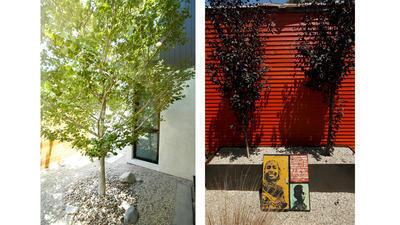
At left, a ginkgo biloba tree the couple call “The Tree of Life.” Right: A zen garden off of the meditation room at the rear of the property. The mixed-media piece is by Senegalese artist Aly Kourouma, who is based in Los Angeles.
(Mark Boster / Los Angeles Times)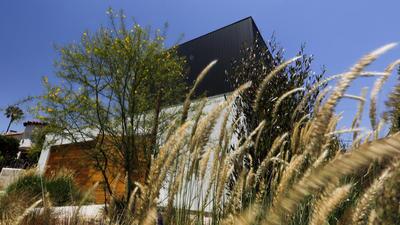
Tall grasses gently blow in the breeze, and the yellow blossoms of a palo verde tree provide color and help define the front of the home.
(Mark Boster / Los Angeles Times)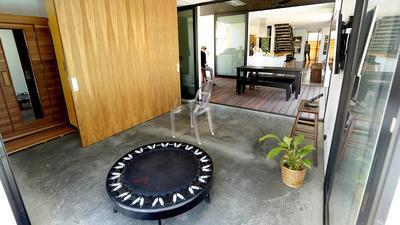
Modernist retreat (Mark Boster / Los Angeles Times)



