Ojai ranch house remodel works for a working family
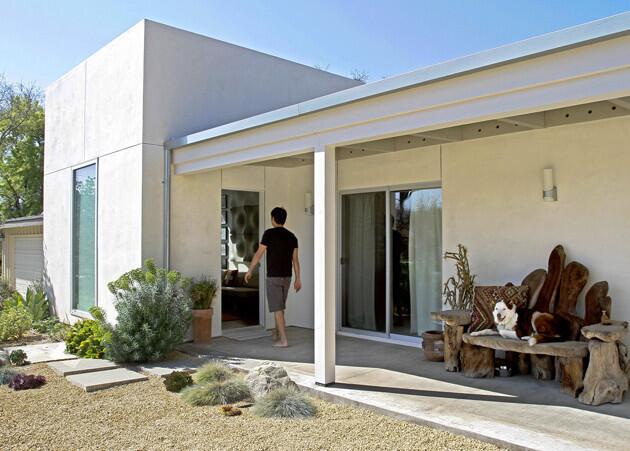
Footwear designer Kurtis Sakai walks to work, with Bosco looking on. Rather than adding on a traditional bedroom for use as a home office, the Sakais built a 14-by-14-foot office accessible only through an exterior door. The move adds physical – and mental – separation between work and family life. (Anne Cusack / Los Angeles Times)
An Ojai couple works with architect Darwin McCredie to remodel and expand a 1971 ranch house. The result: A live-work space that feels new and functions better for a modern family.
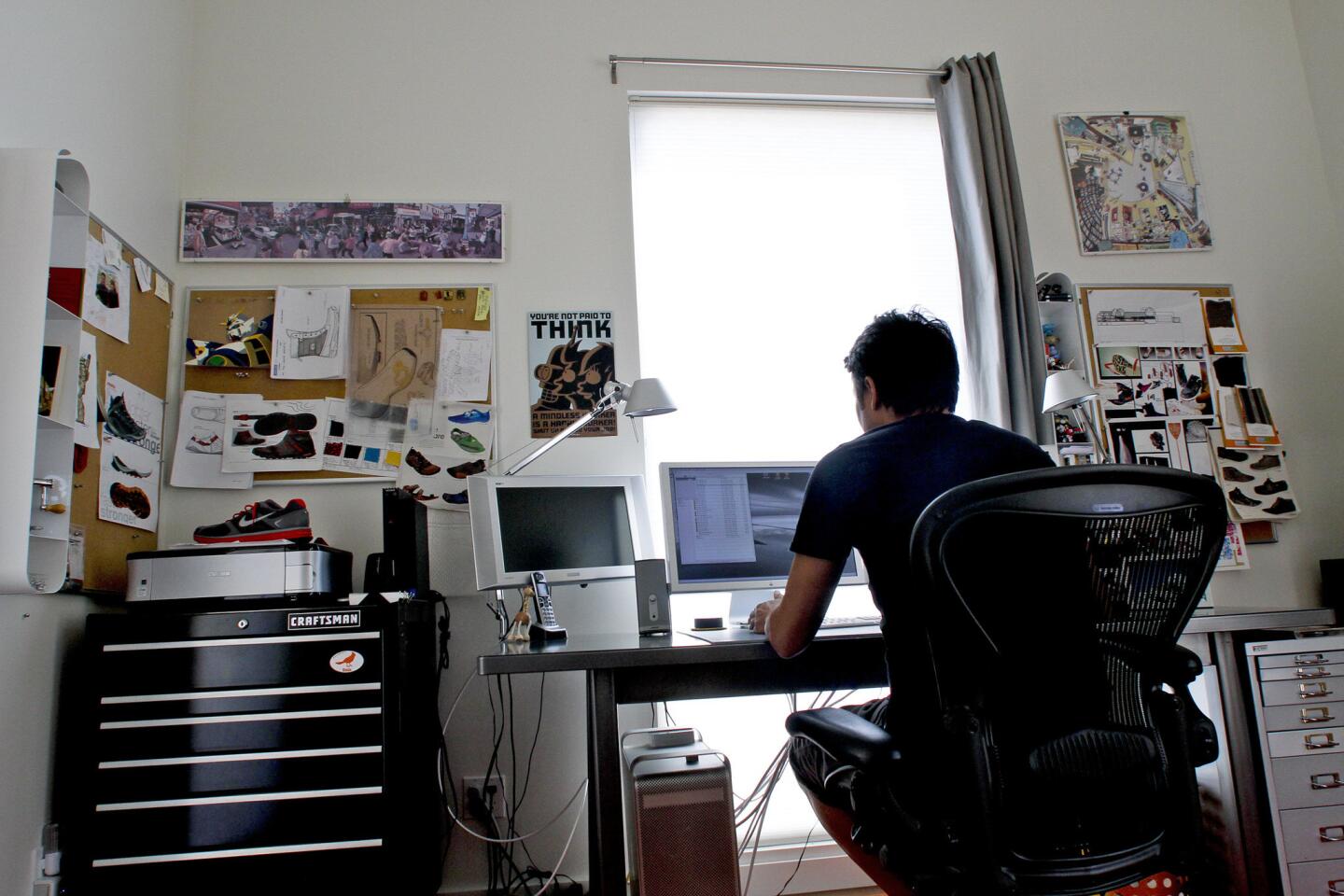
As an athletic and casual footwear designer and consultant for Ugg, Teva and Patagonia during the last 14 years, Kurtis Sakai had always worked from home. Having an office that required a walk – albeit a very short one – was a revelation. “The detachment feels serious,” he said. “It is such a pleasant thing to truly have a sense of separation. It might as well be down the street. I can have a physical and mental space where I keep all of my problems. It is a luxury. You can truly forget about your work and not have it stare at you while you’re walking down the hallway.” (Anne Cusack / Los Angeles Times)
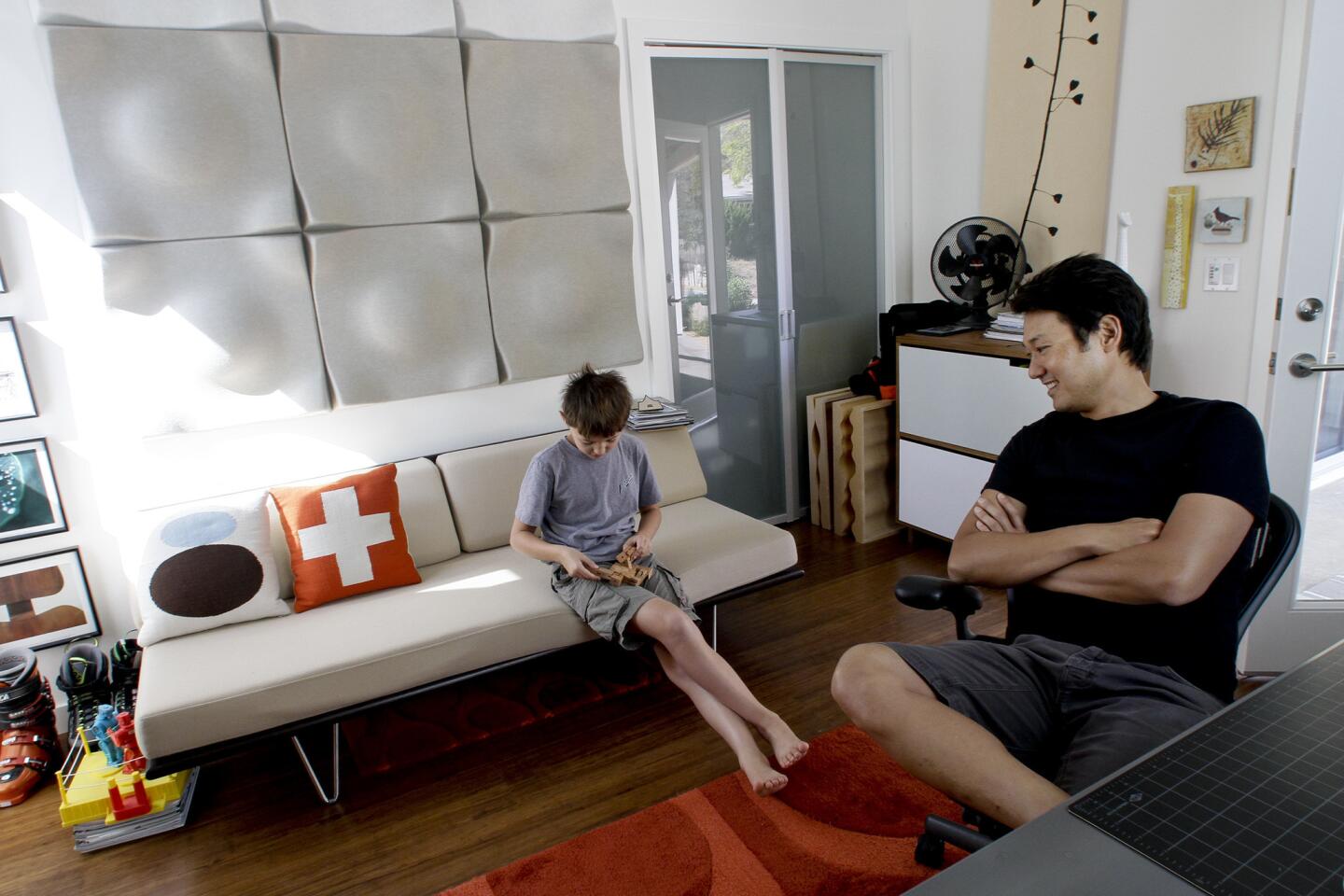
Kurtis and son Arley, 9, sit in the office. Architect Darwin McCredie added extra soundproofing between the office and the house, so Sakai could work at any hour and listen to music or a movie without disturbing his wife or son. Sakai also added Swell Soundwave recycled polyester fiber acoustic wall tiles by the Swedish firm Offecct to help with sound control, and he wears headphones when he’s working late at night. The office shares a wall with the closet of the master bedroom, which also helps prevent sound from carrying between home and work. (Anne Cusack / Los Angeles Times)
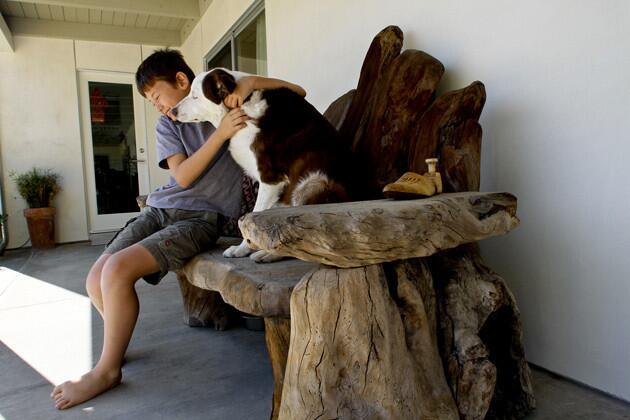
Arley gives Bosco a hug on a bench made of driftwood held together with rebar. (Anne Cusack / Los Angeles Times)
Advertisement
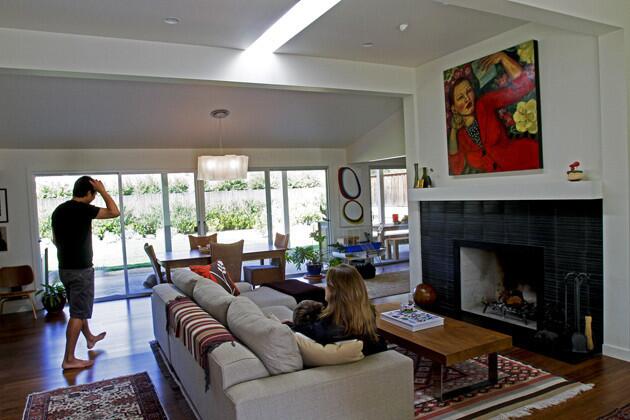
The living room has a wall of energy-efficient glass doors. The skylight, which is only about a foot wide, and the architectural treatment of the beams make the ceiling look like it floats. “It makes the ceiling look lighter,” architect McCredie said of the design. “It draws your eye up in a house that doesn’t have a lot of height.” (Anne Cusack / Los Angeles Times)
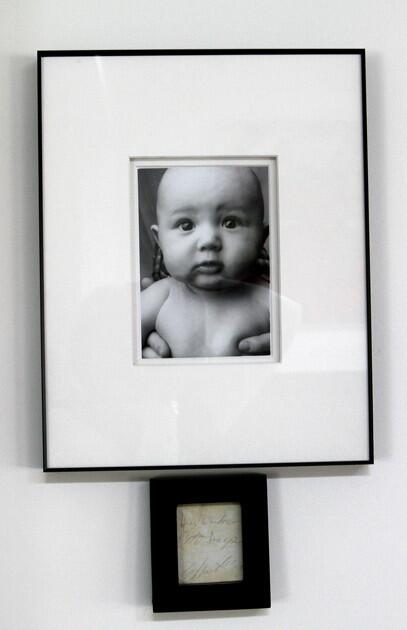
Below a baby photo of Arly, Wanda Weller Sakai displays a framed note from Elvis Presley. She says that when she was 10 years old, her aunt took her on a cross-country trip in a white Cadillac, and they got an autograph from Presley after a show in Nashville. It says, “Dear Wanda, happy days, Elvis.” (Anne Cusack / Los Angeles Times)
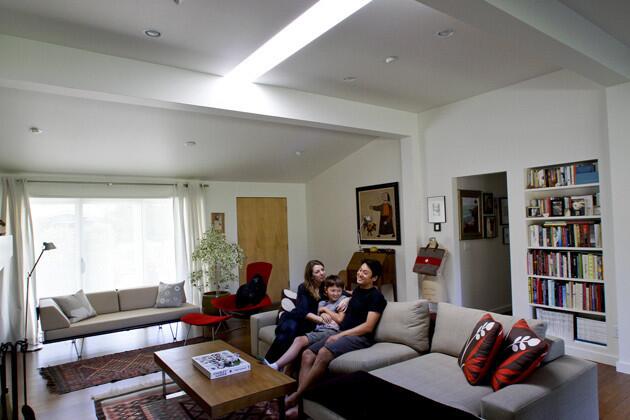
Vintage furnishings, classic Modernist pieces and a couch from Room & Board furnish a contemporary living room warmed by colorful kilim rugs, ceramics, books and works by Southern California artist Chris Del Moro and Portland, Ore., artists Amy Ruppel, Baba Wagué Diakité and Mary Josephson, among others. (Anne Cusack / Los Angeles Times)
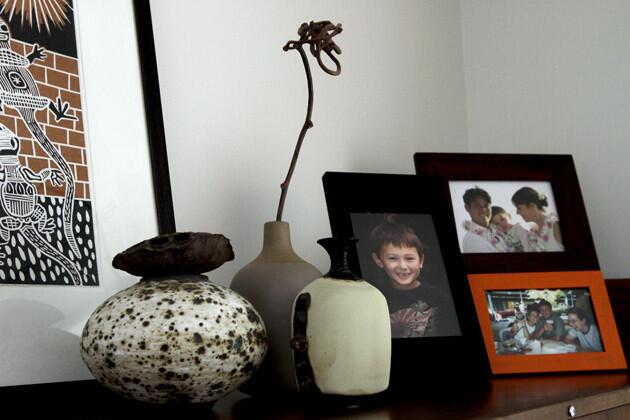
A collection of pottery includes two vases by the late Ojai master Otto Heino: one speckled, the other featuring his renowned yellow glaze. The brown vase in back is by Heath Ceramics. (Anne Cusack / Los Angeles Times)
Advertisement
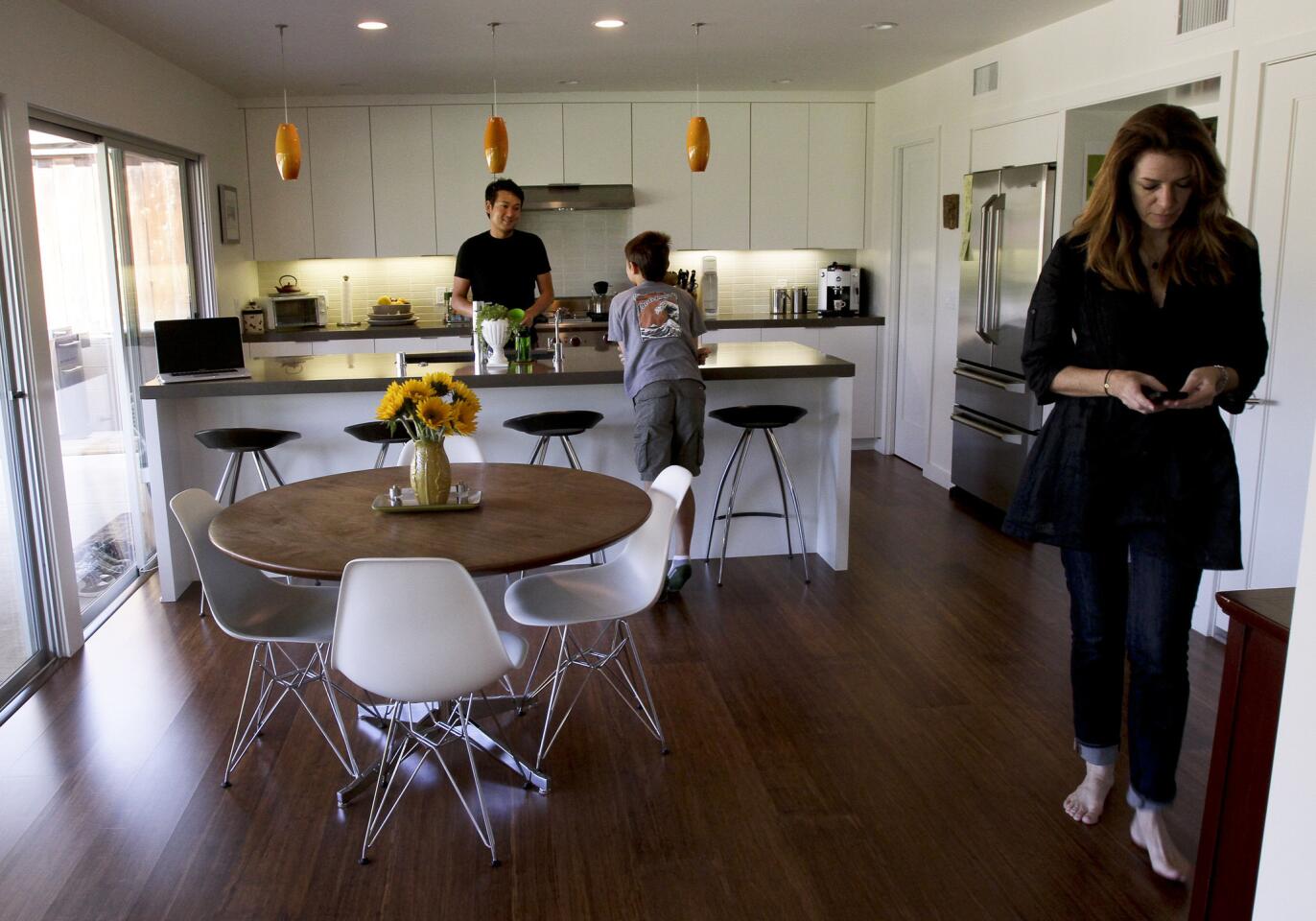
The kitchen and dining areas were opened and given easier access to the covered porch. The distance between the back counter and the island is ample enough for more than one cook to work at the same time. The molded plastic dining room chairs are Eames designs manufactured by Herman Miller. The table is vintage Knoll. The Lyra stools are by Design Group Italia and manufactured by Magis. (Anne Cusack / Los Angeles Times)
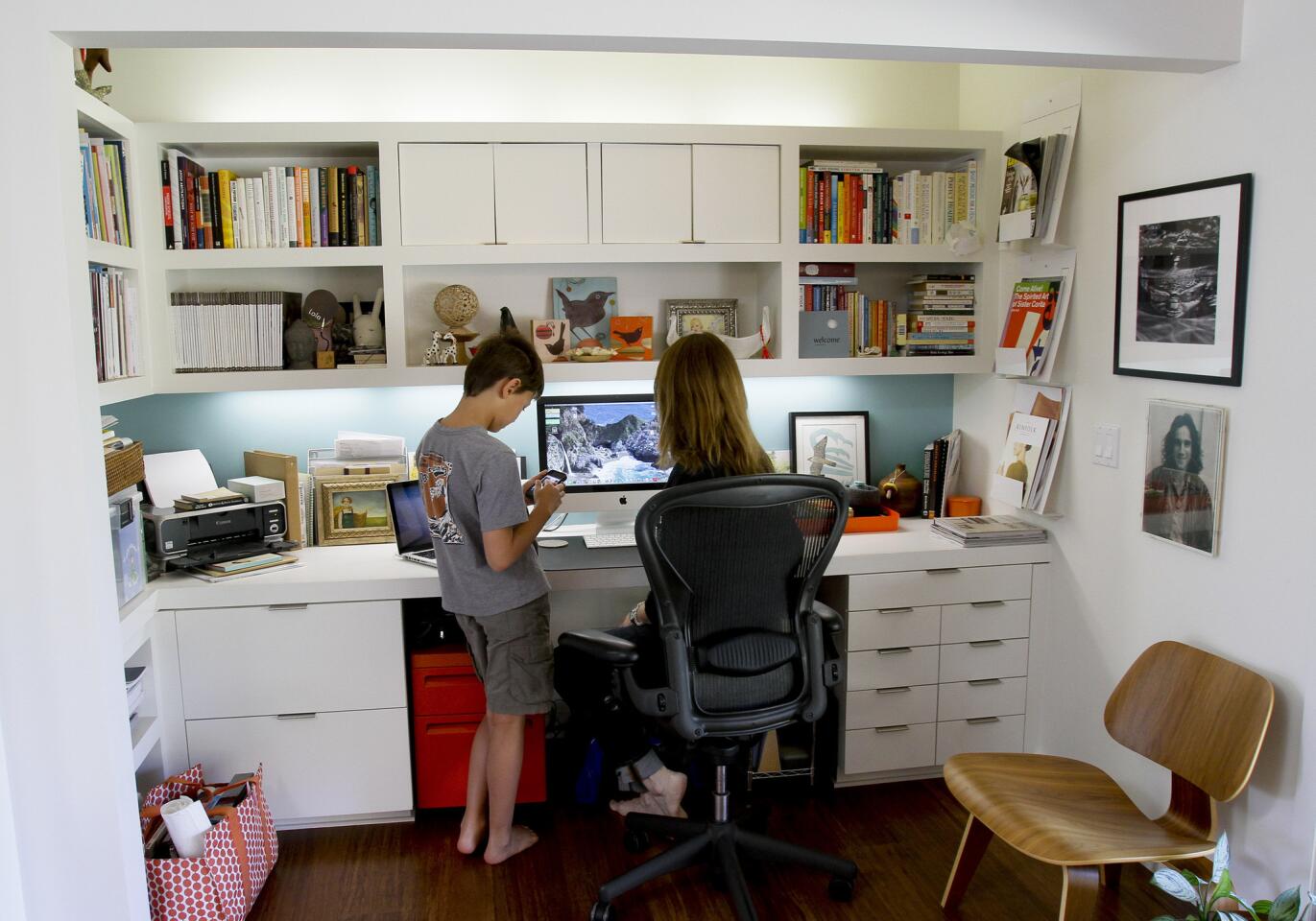
Kurtis Sakai designed a work space for his wife, Wanda Weller Sakai, just off the living and dining rooms. Wanda, formerly a design director at Patagonia, now teaches at Otis College of Art and Design in L.A. and runs a boutique in Ojai called Modern Folk Living, featuring sustainable clothing, jewelry, gifts and home decor. She also hosts “creative cultivation” workshops and other classes. (Anne Cusack / Los Angeles Times)
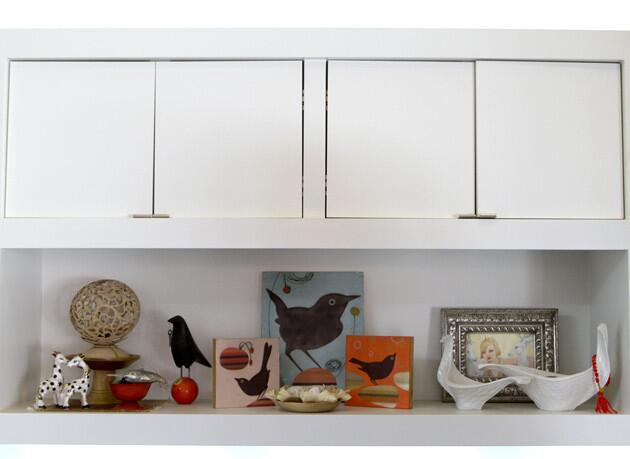
Ceramics and bird paintings on wood by Portland artist Amy Ruppel decorate the built-in work space. (Anne Cusack / Los Angeles Times)
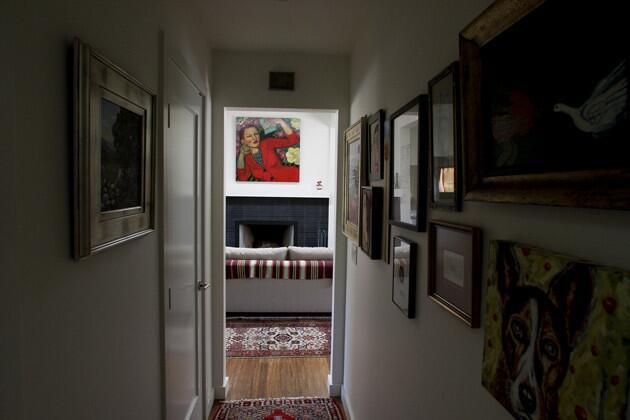
The hallway, which Wanda Weller Sakai calls the gallery, was left intact during the remodel. A painting by Mary Josephson hangs over the fireplace, which is faced in black tile from Ann Sacks. (Anne Cusack / Los Angeles Times)
Advertisement
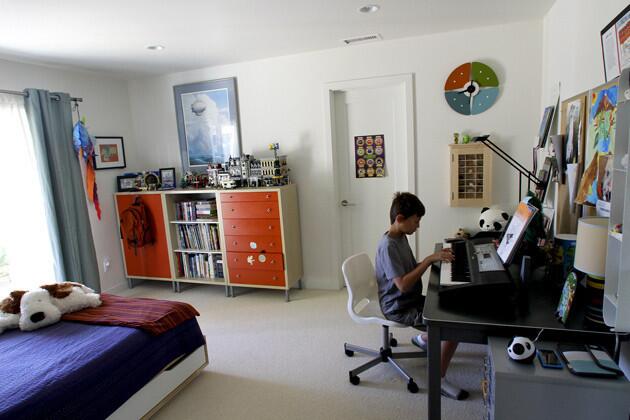
Arley plays keyboard in his room. The closet backs up to the closet in his father’s office, helping to create a sound buffer. (Anne Cusack / Los Angeles Times)
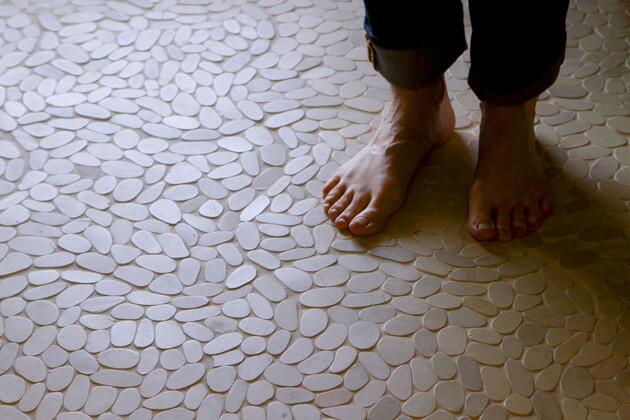
In the bathroom, White Wave Indonesian river rock tile from Zen Paradise is easy on bare feet. (Anne Cusack / Los Angeles Times)
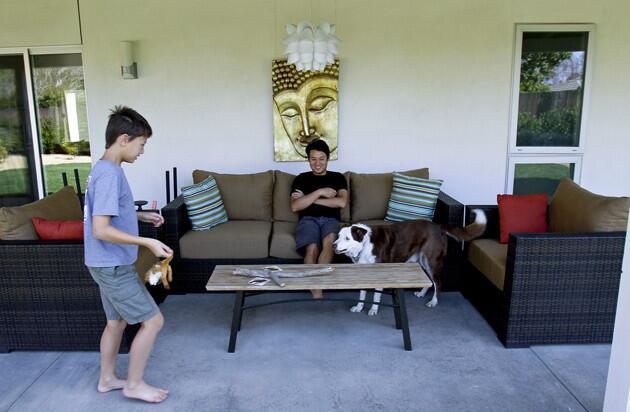
Porches in front of and behind the house create outdoor rooms. (Anne Cusack / Los Angeles Times)
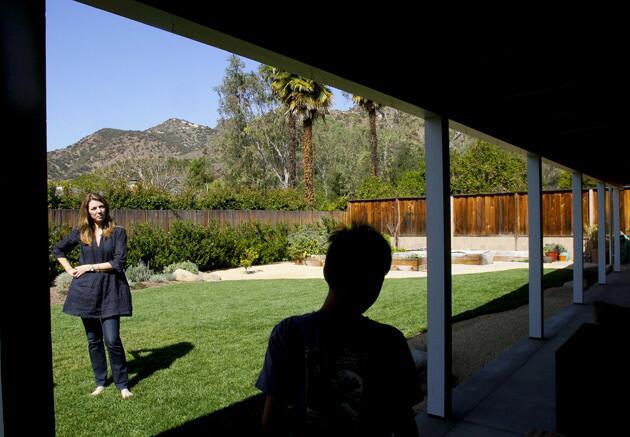
The porches also help to combat sweltering Ojai heat and lend a sort of hacienda element to an otherwise Modernist remodel. “That is what connects all the rooms in the house and creates outdoor rooms,” architect McCredie said. “If you have a boring house, or even an ugly house, then the porch and the columns becomes the architecture.” (Anne Cusack / Los Angeles Times)
Advertisement
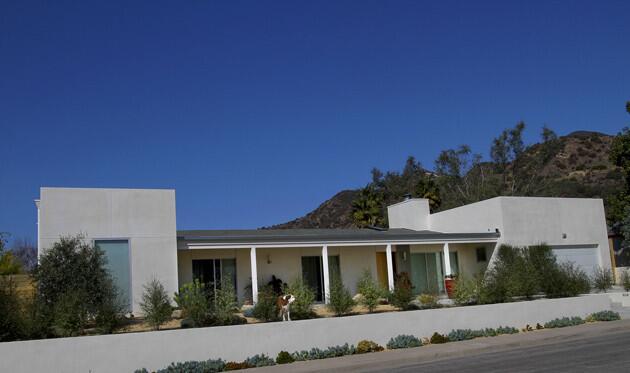
The house after the remodel. “The retaining wall allowed us to level the yard and make it more functional,” Sakai said. He installed drought-tolerant plants, including a type of pittosporum called Silver Sheen that will grow to provide a greater sense of privacy in front. His hope is to watch Ojai’s famous “pink moment” -- when the mountains light up just before at sunset – from a private frontyard.
More profiles: Southern California homes in pictures
Our blog: L.A. at Home (Anne Cusack / Los Angeles Times)



